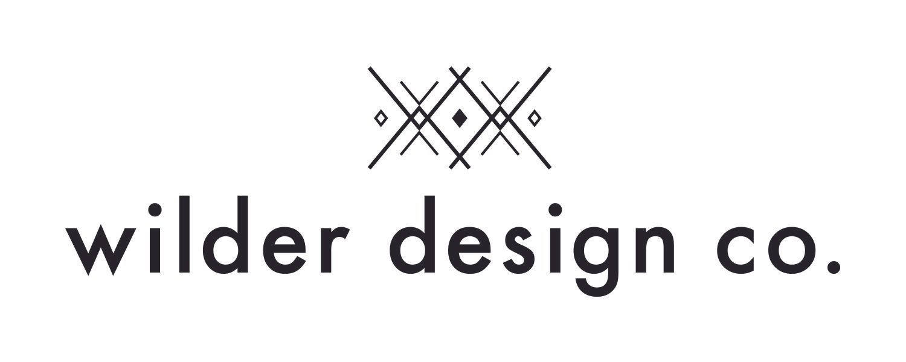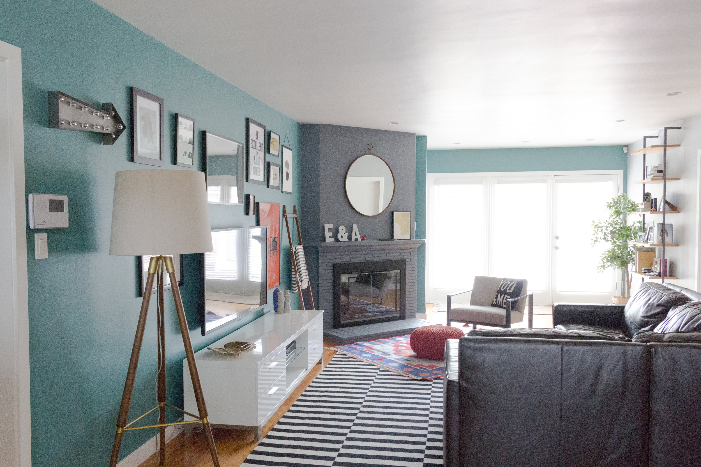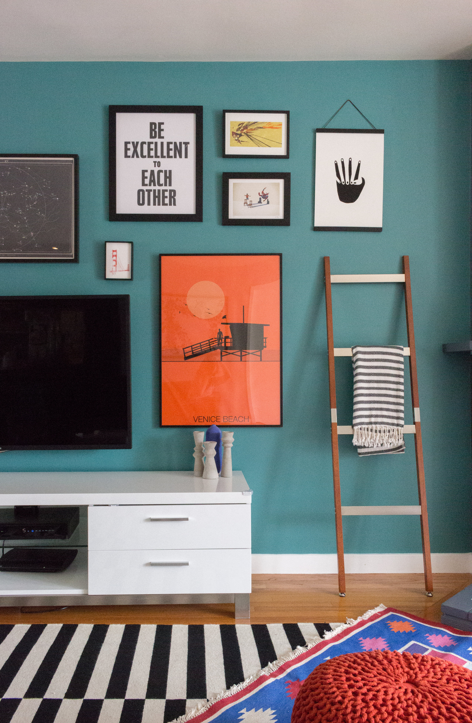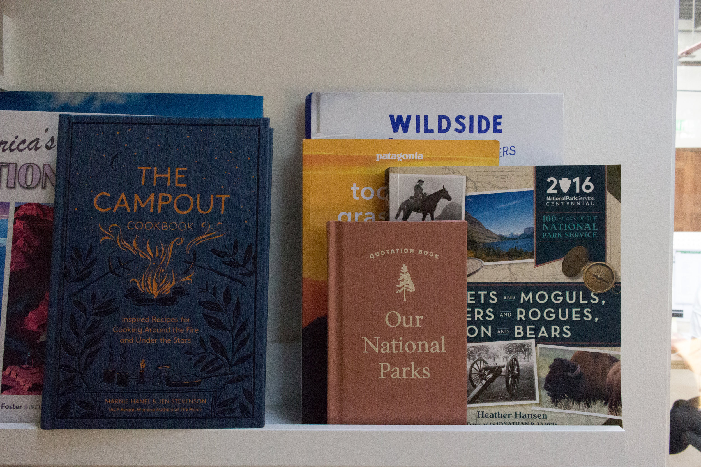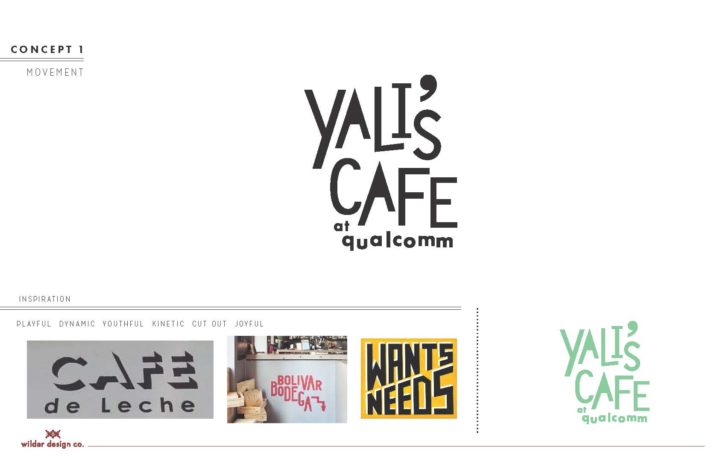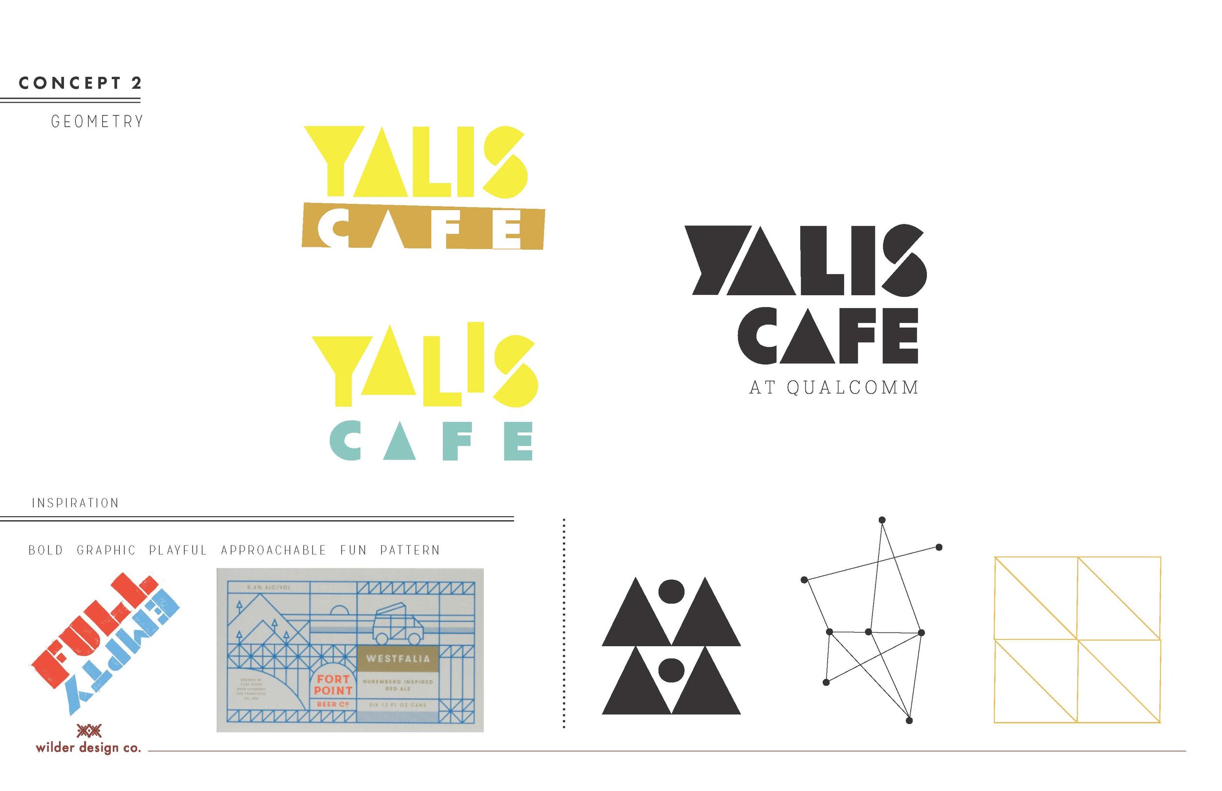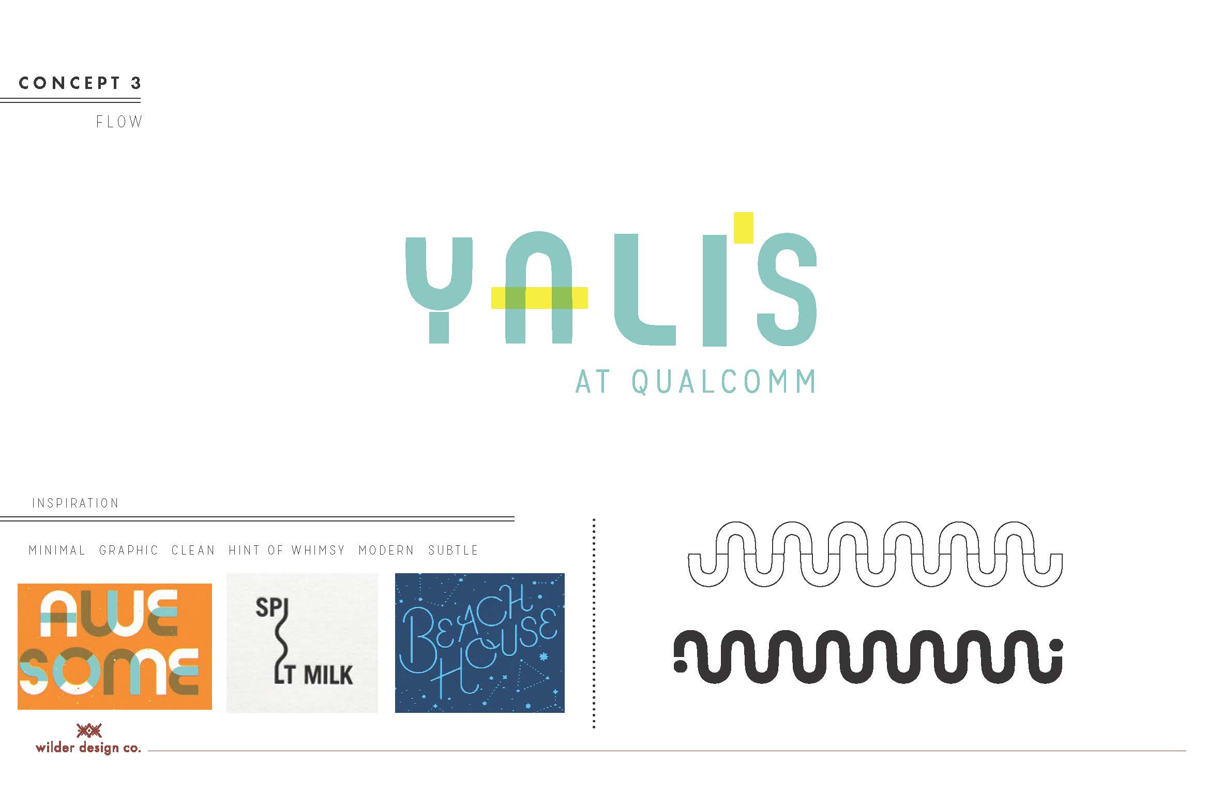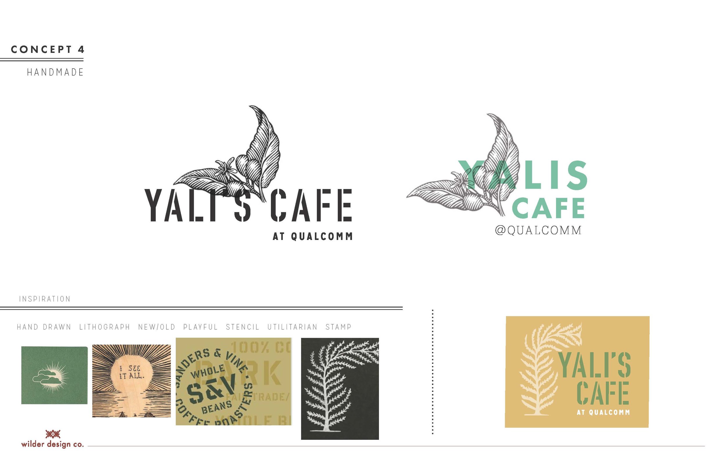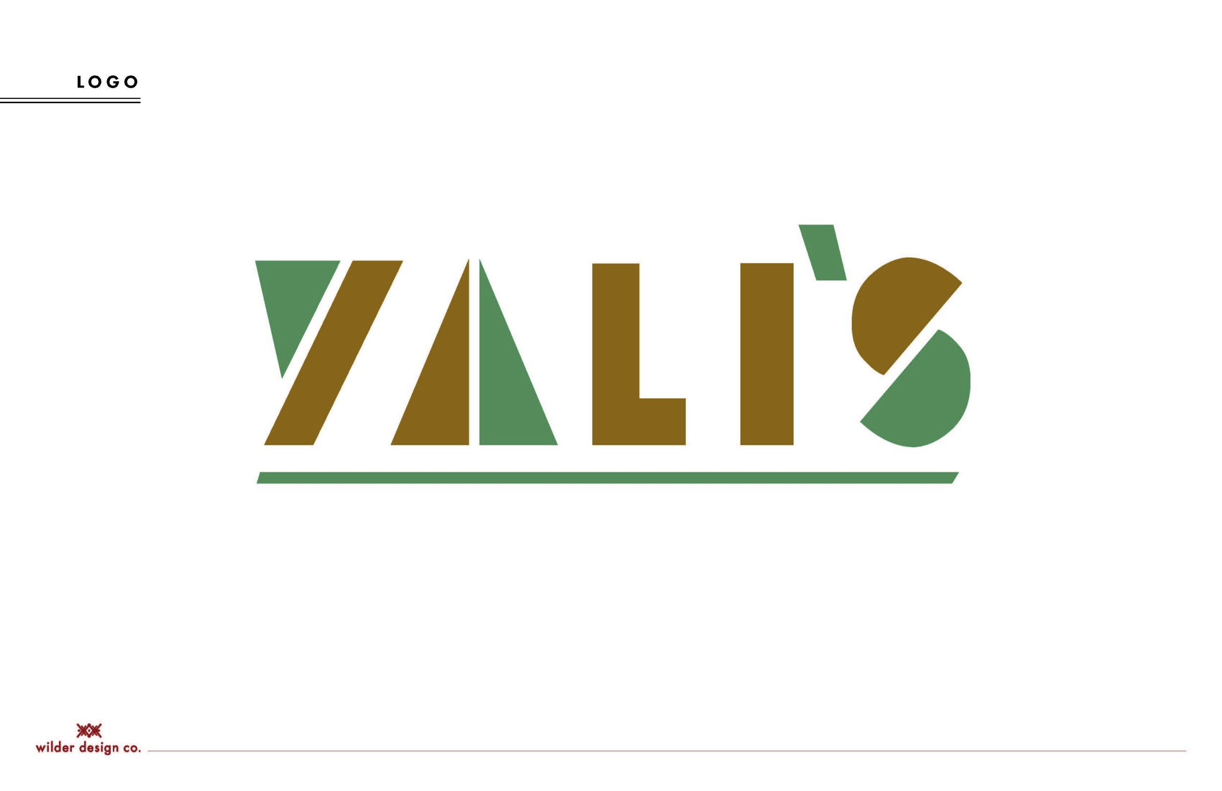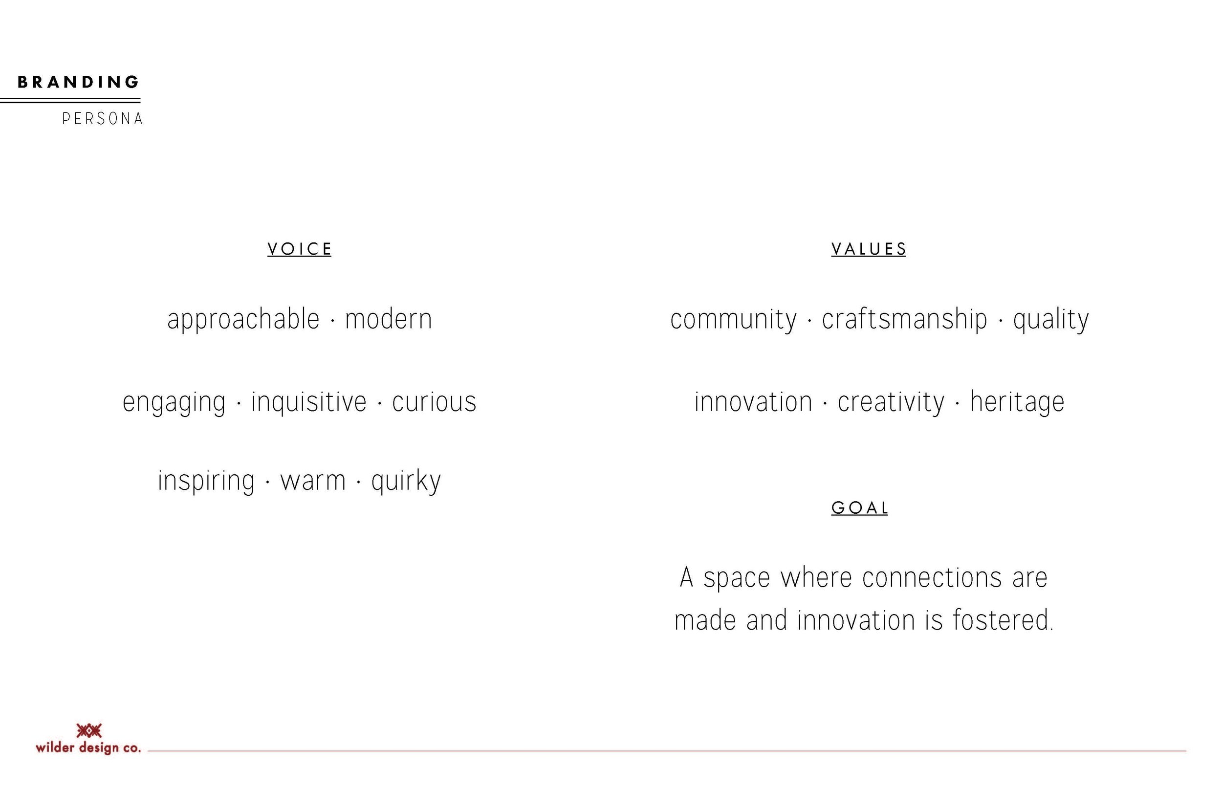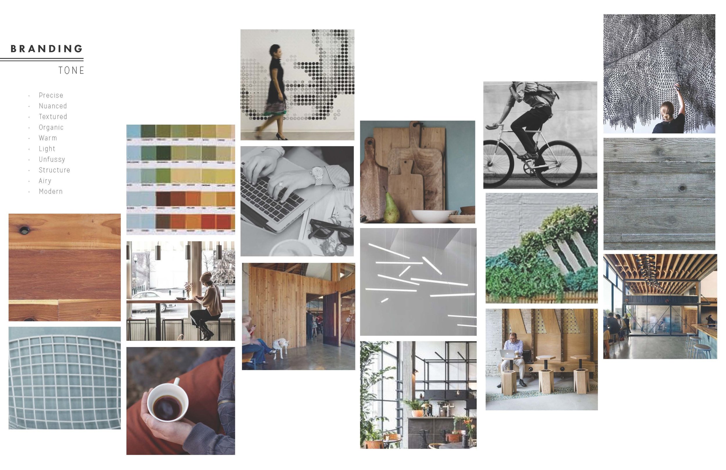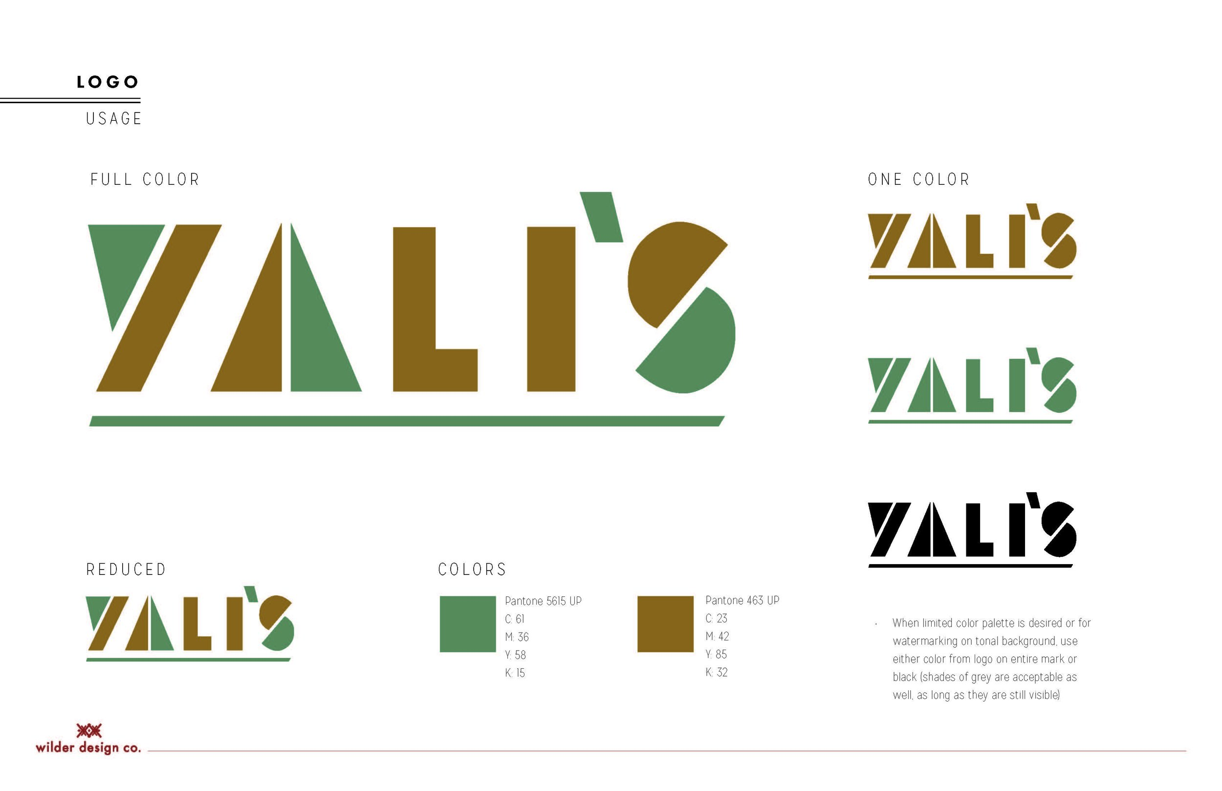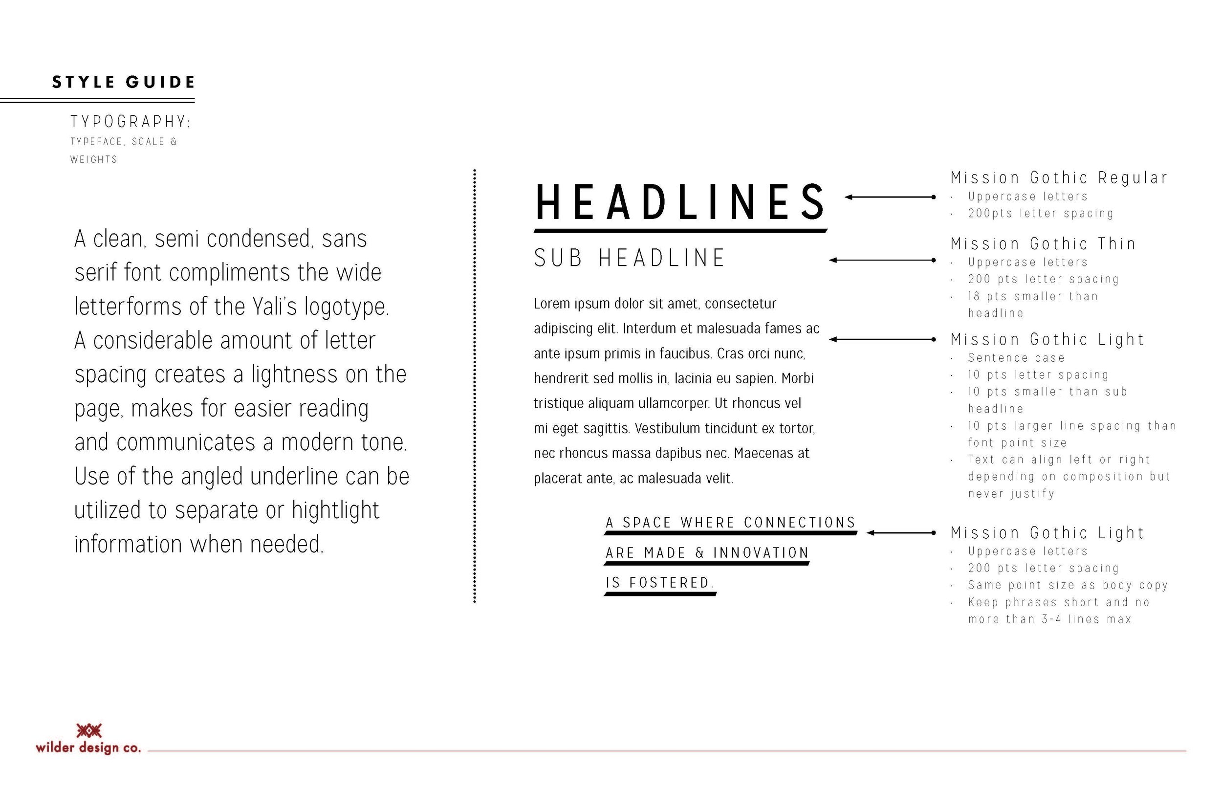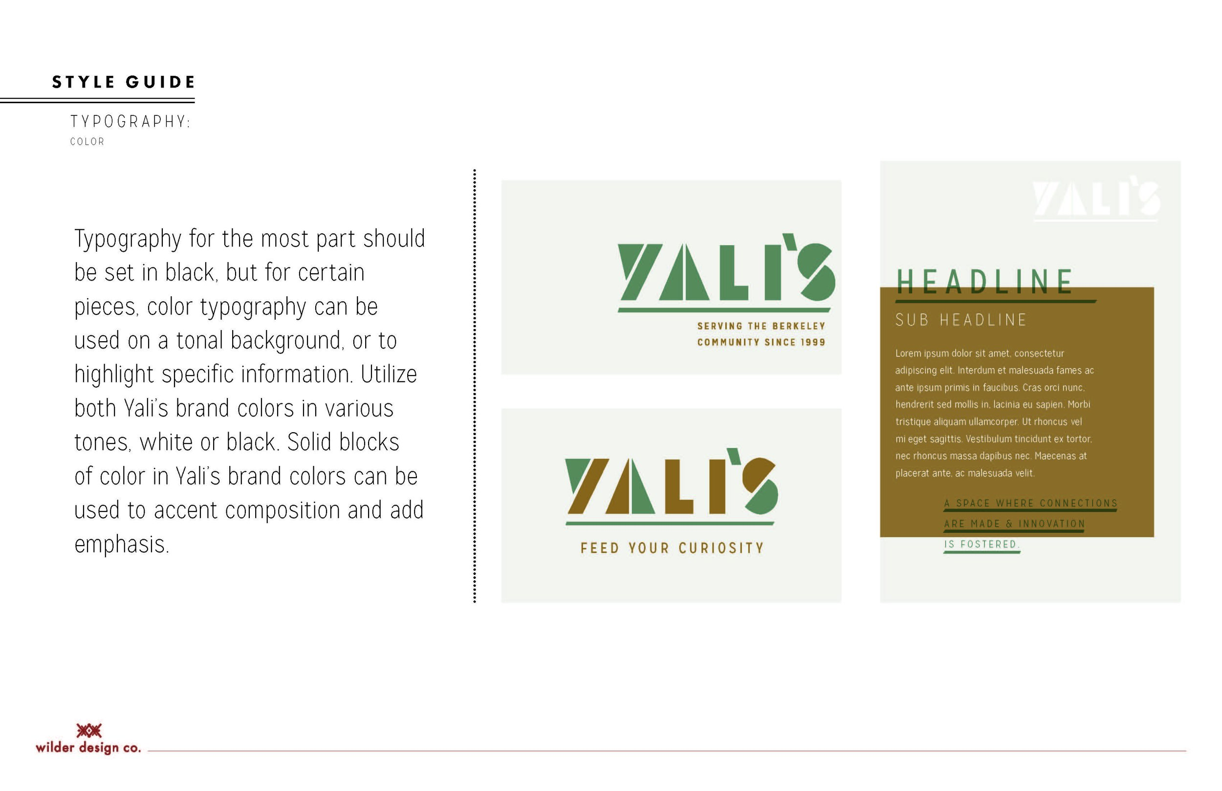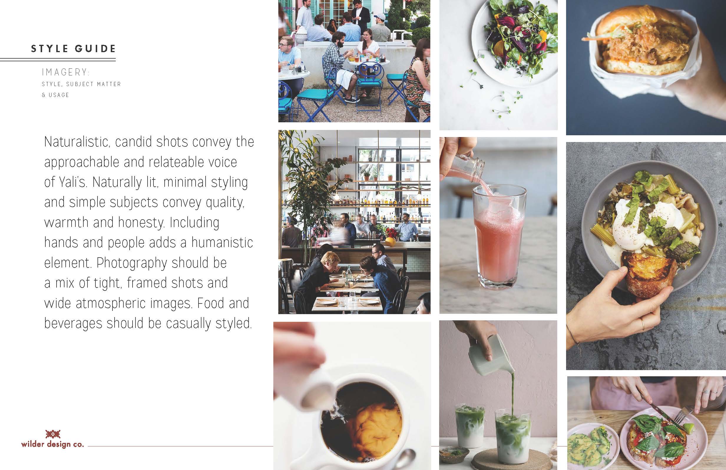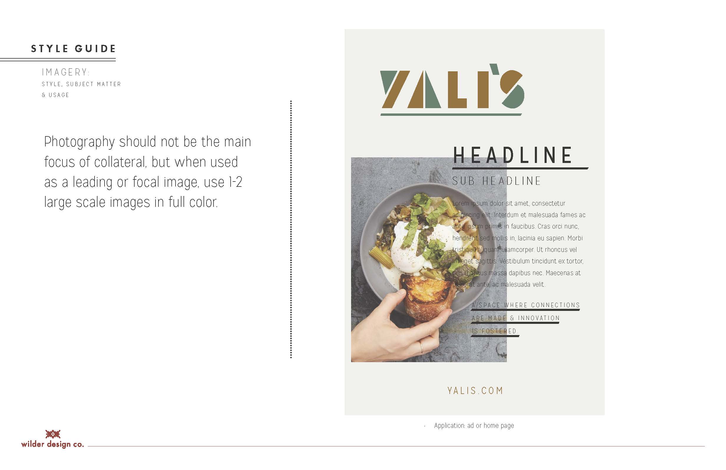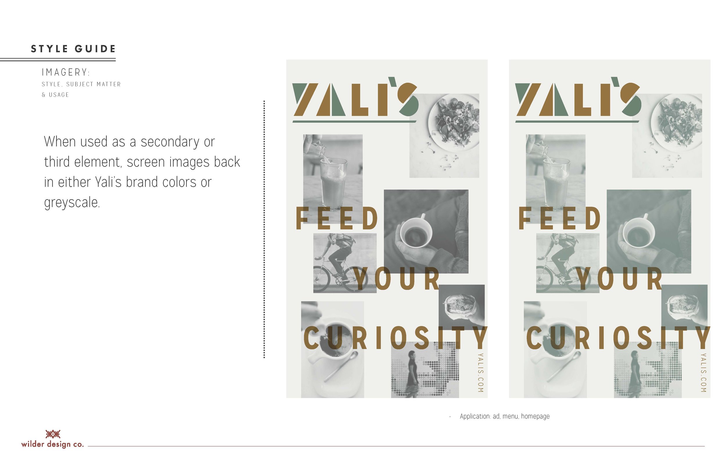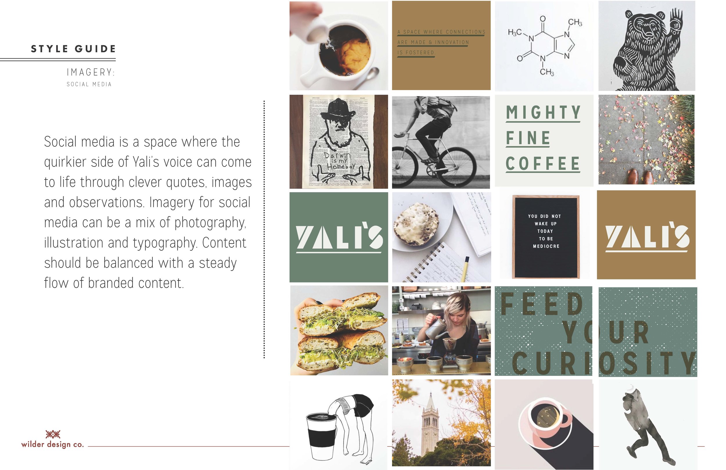Joanna and I have both started to think about our backyard/patio situations, with all the lovely weather, we are ready to spend more time outdoors. We have very different set-ups, but not surprisingly similar aesthetics - it's why we work so well together! So, in true Wilder style, we thought we'd breakdown our process and share the boards we created for our own spaces. Both have a neutral background with pops of color coming from the accessories, plants, etc.
Kiki's Pool Patio:
We closed on a new house in October, so all I really did was plunk our existing outdoor furniture down and let it be for the winter. Our backyard is all concrete slab, lagoon-like pool and dark green privacy hedge, which felt decidedly Hollywood to me. I'm an east coaster and I didn't want to miss an opportunity to go all LA on the space. To me that meant clean neutral base with a touch of Riviera and a dash of Slim Aarons. I pined for the lovely stripped umbrellas and sleek metal loungers, but alas it was not in the budget. My lounge set is in ok shape, so I opted to perk it up with some new pillows, which fed my stripe urge, but still modern. I added an umbrella for shade (can't live without it) and a storage shelf for pool towels and the inevitable cascade of inflatables, goggles, and floaties the kids require. I feel that adding a bunch of potted sago palm and ferns will go I long way towards making the whole scheme more lush, and "Chateau Marmont".
The dining area was another matter. Once the pool fence was installed to protect the kiddos, we were left with a very narrow space that felt even more narrow with our aging beer garden rectangular table. I opted to bring in a round table, fresh and white with matching bistro chairs. Fermob is great quality and completely fold-able, so long lasting and easy storage a no-brainer in my book. Once the big pieces were squared away everything was white - uh- boring. So, I brought in the bright striped pillows and a plan to make chair cushions in a fun pattern. The bamboo tray table brought some organic texture and will be great as a side board or bar area. Dining Accessories are another way to bring color to a neutral scheme and everything is on sale at the moment, so don't hesitate to grab a cute runner that will bring some sunshine to your life and your table.
