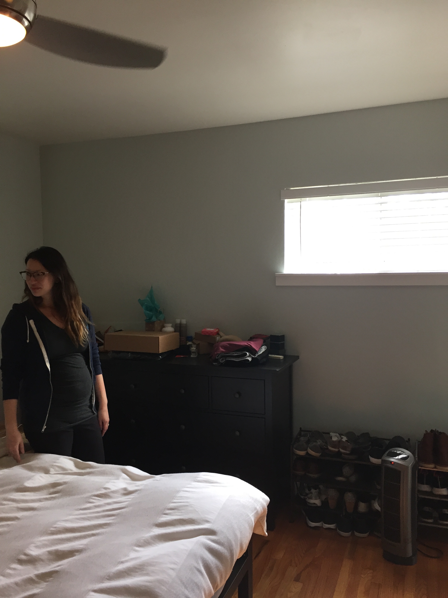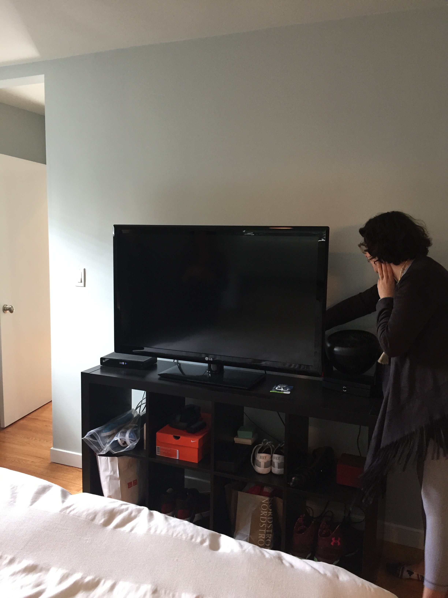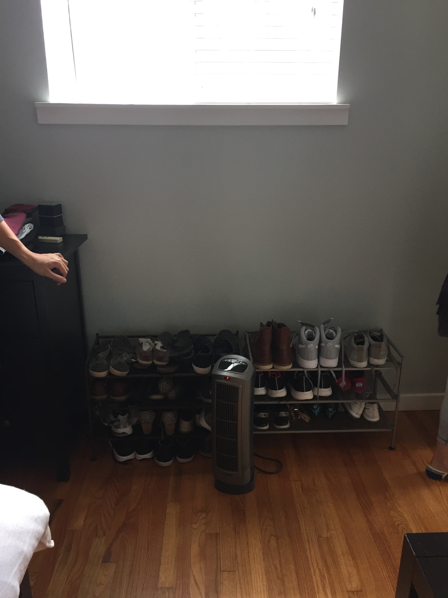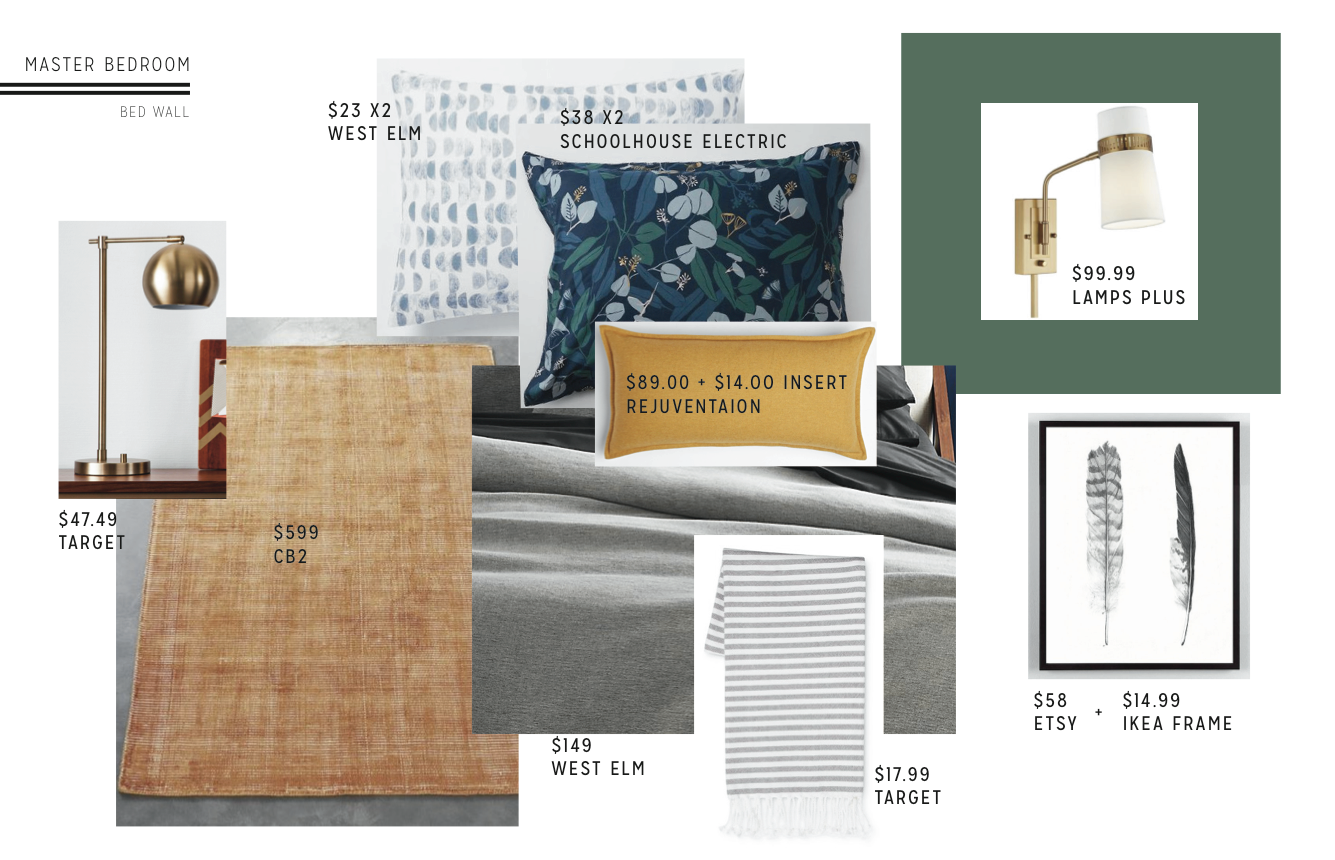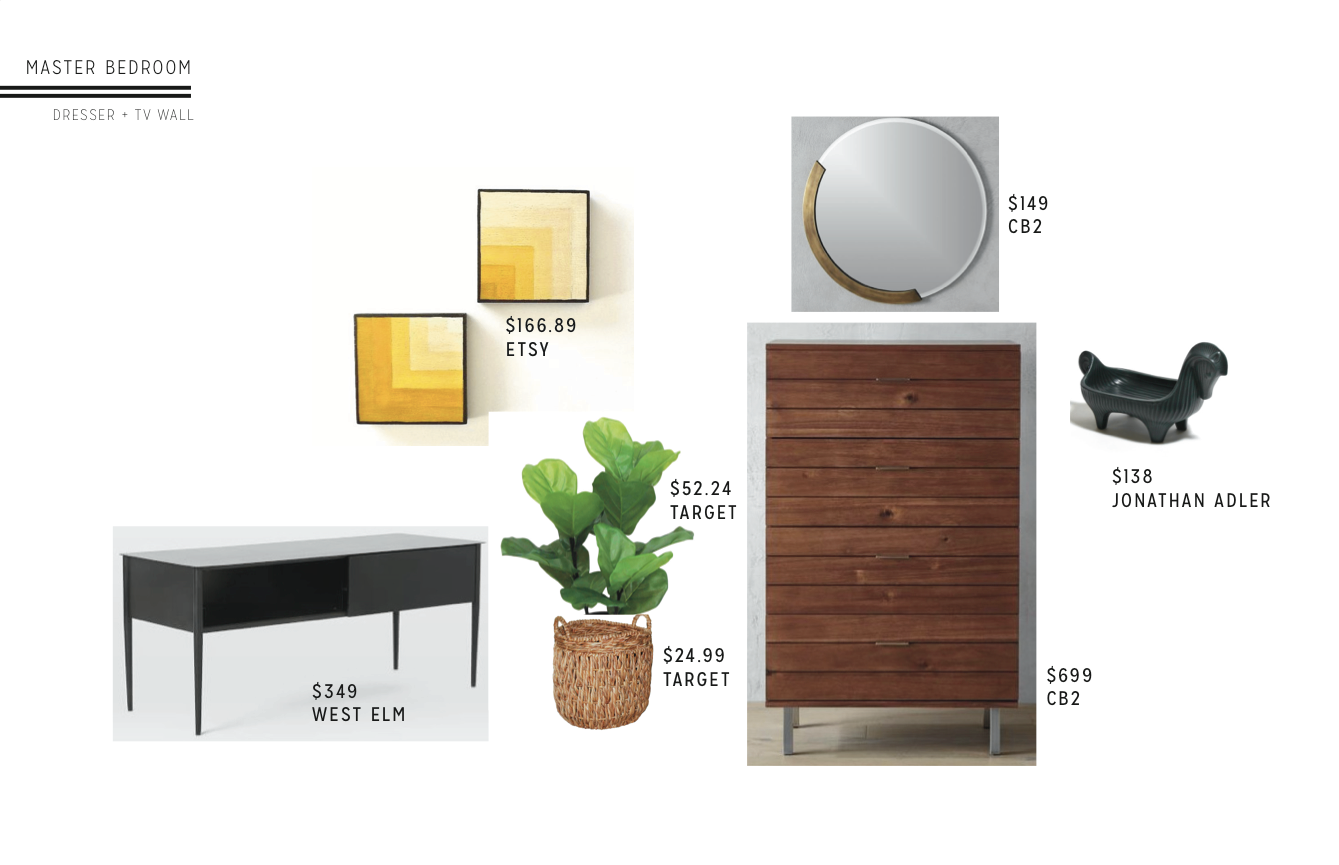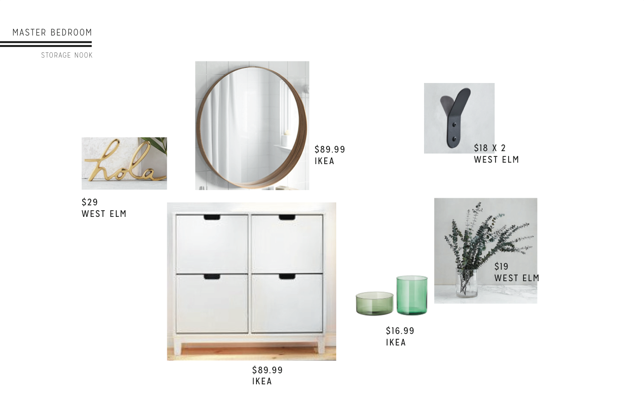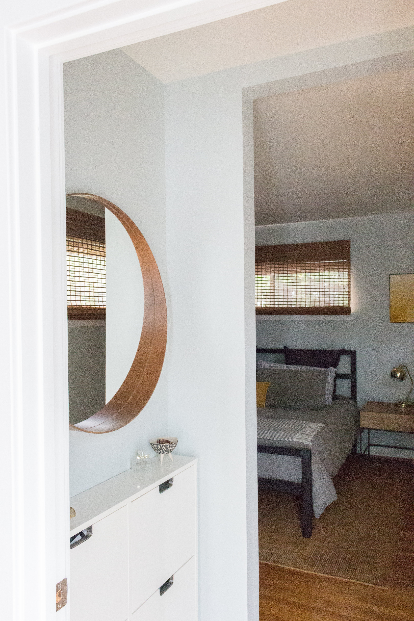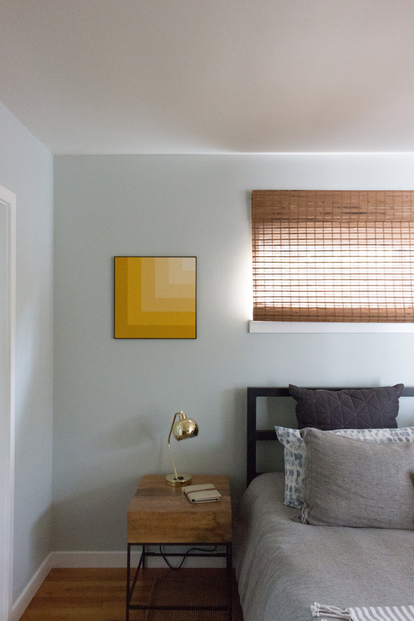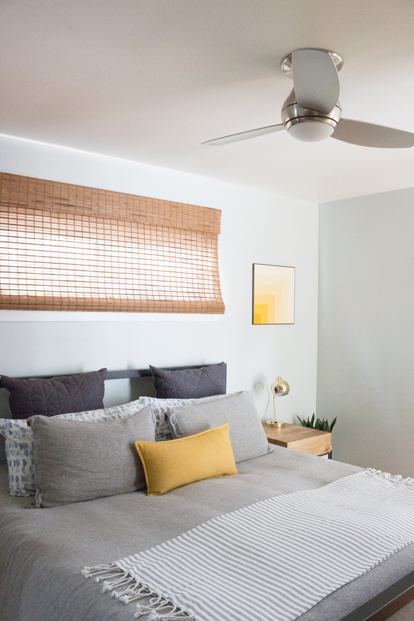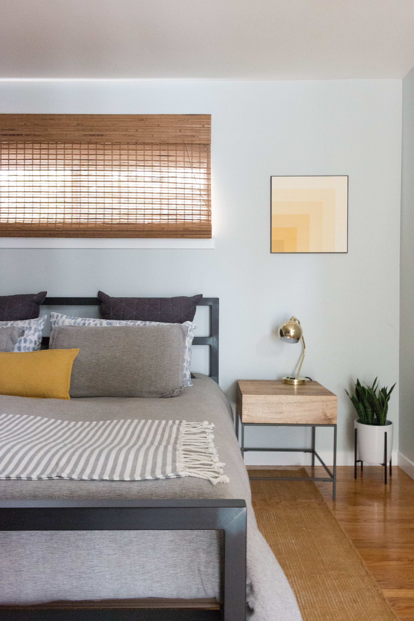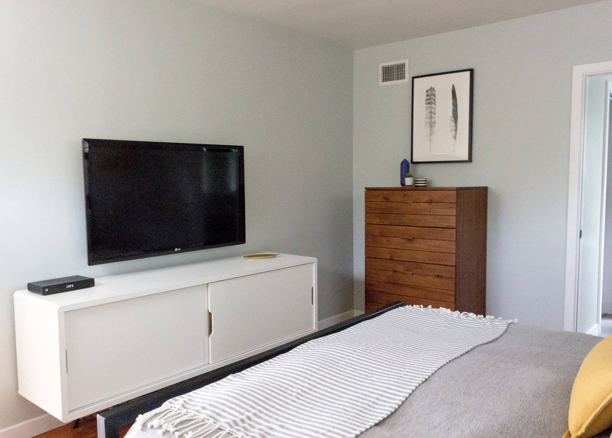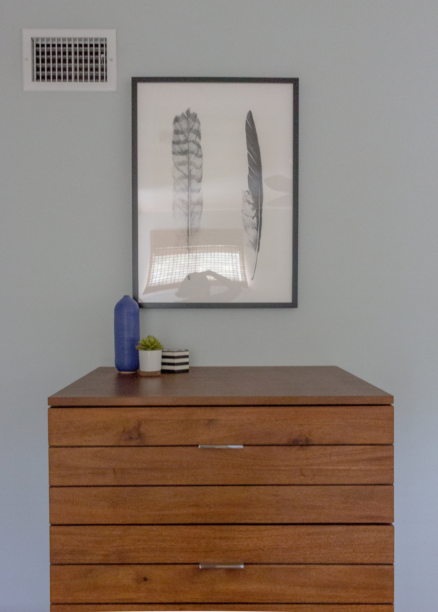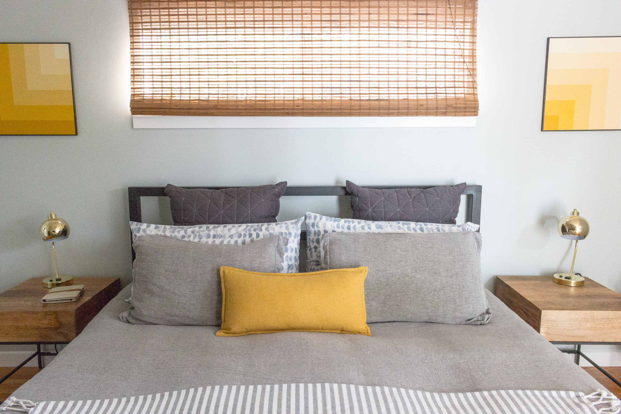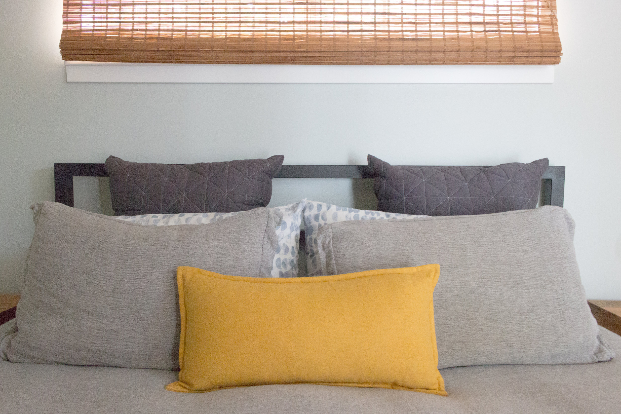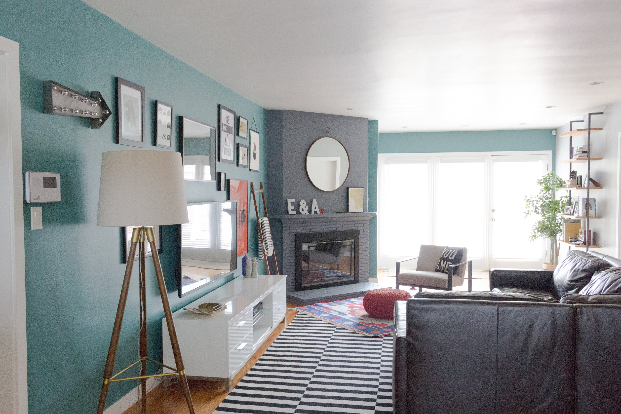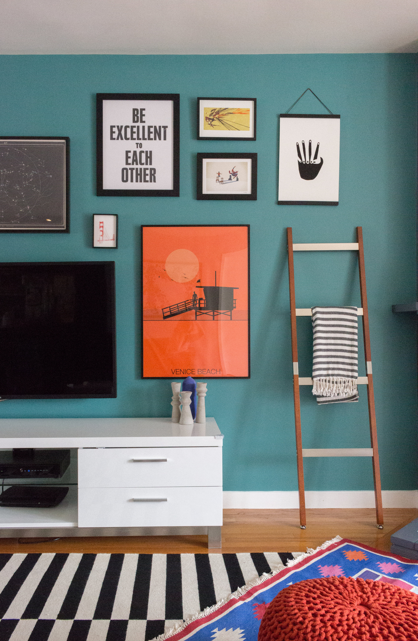After finishing our clients' living room and nursery, they decided to finally tackle a space thats just for them. For their master bedroom they wanted a serene retreat but with a little dash of fun. Working off of their existing steel bed frame and wood nightstands, we layered in textured bedding in grey and blue tones, along with pops of yellow and brass elements. They had a serious need for extra storage (can you say shoes?) so we resolved this by adding a credenza under their TV and placing a shoe storage unit in a convenient little nook that also doubles as a mini vanity space. Score! We were all very happy with how the space turned out, and good thing we finished it when we did - because their little one arrived shortly after! Check out the how it looked before, design concept and photos of the finished space and let us know what you think!
xo, k&j

