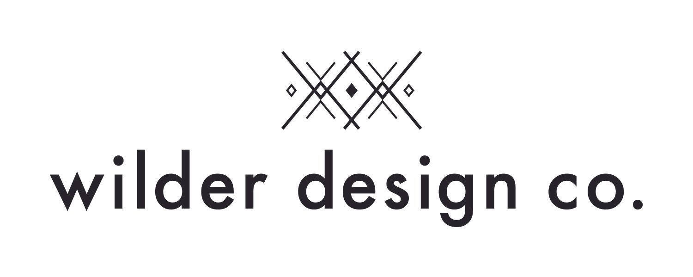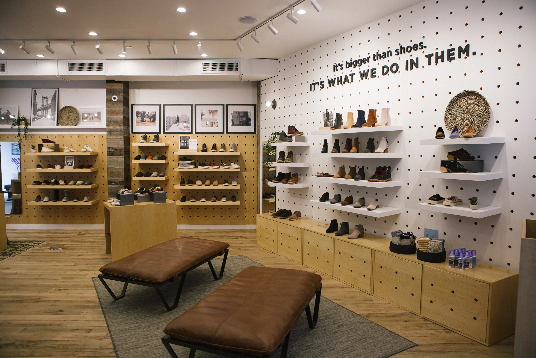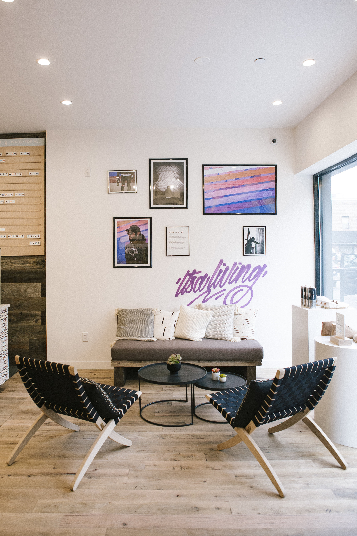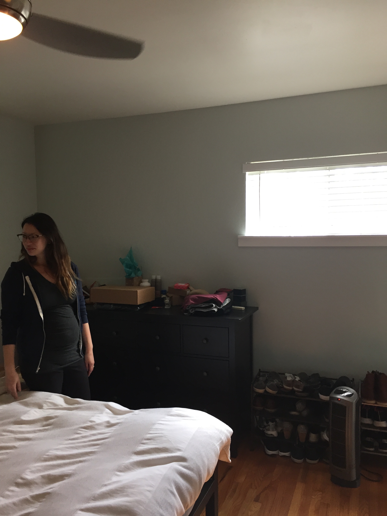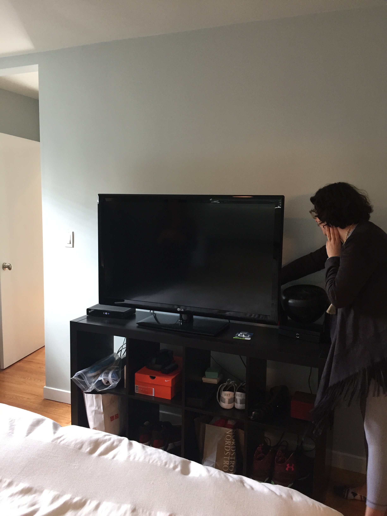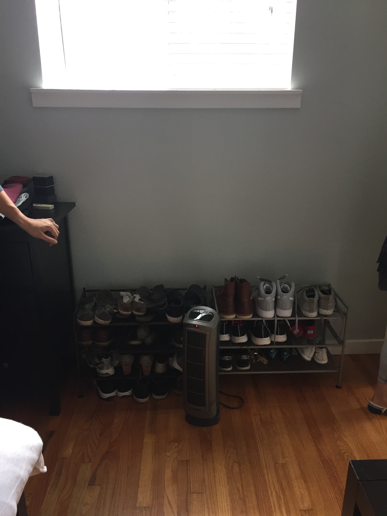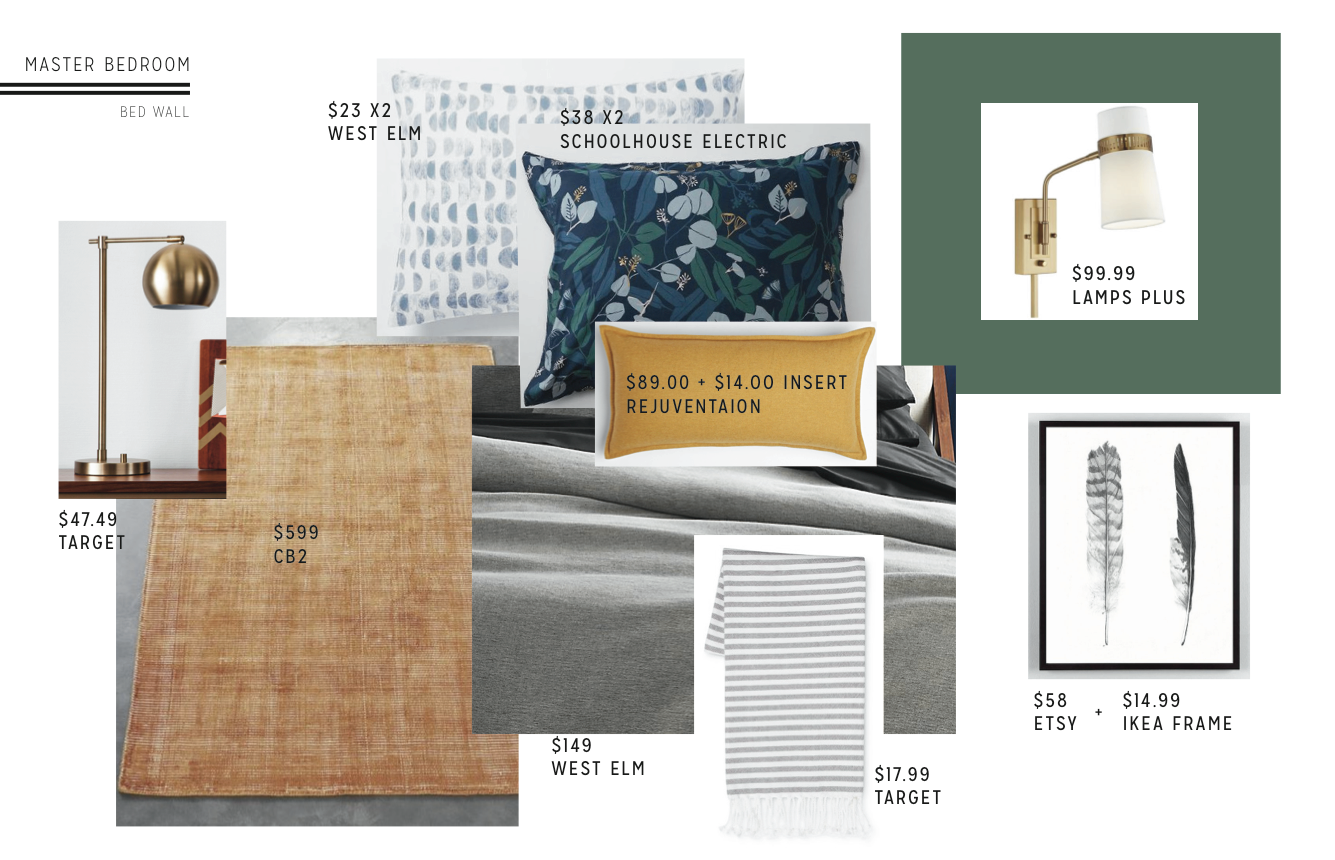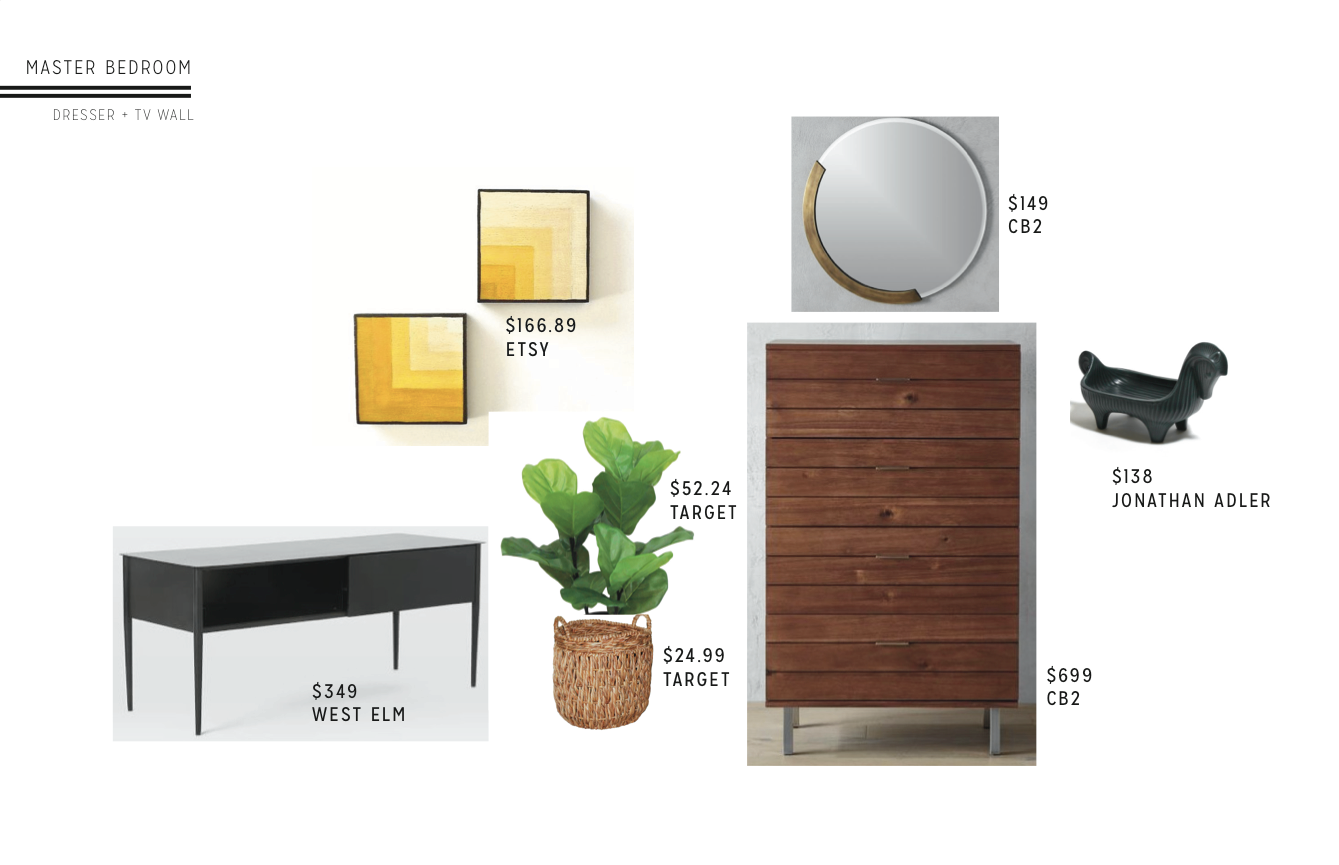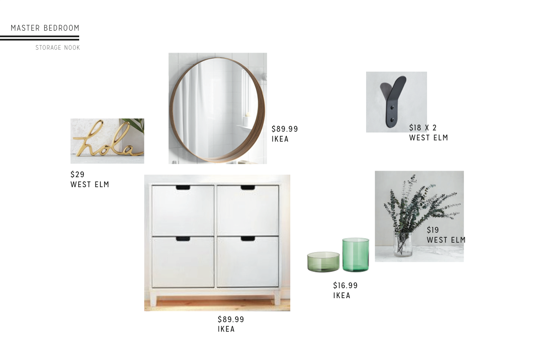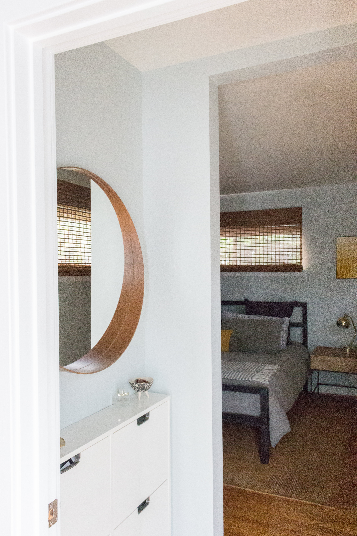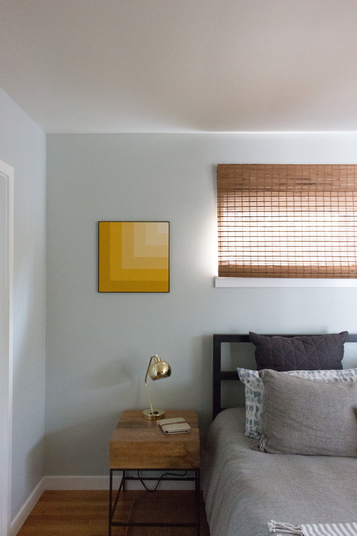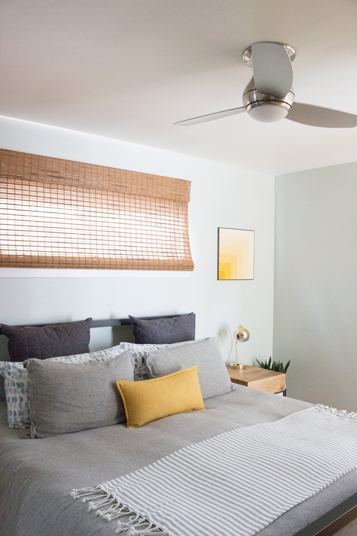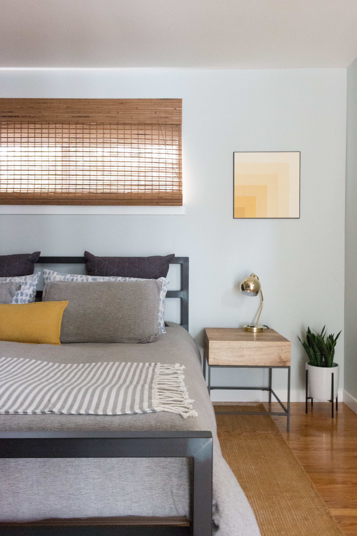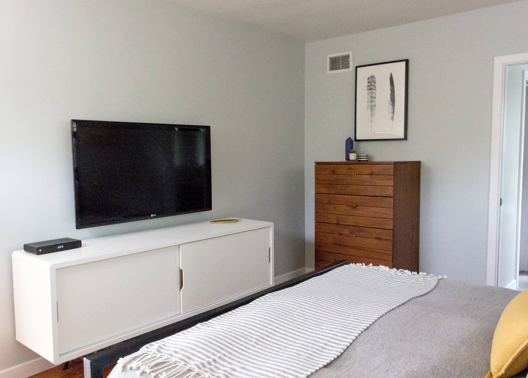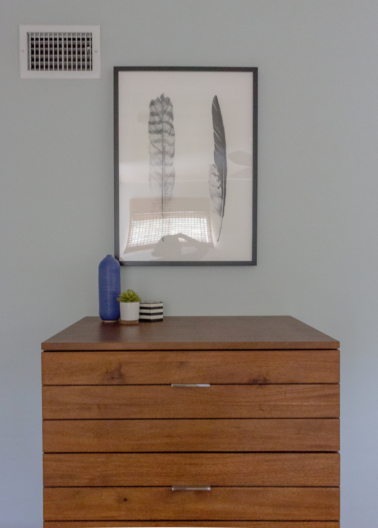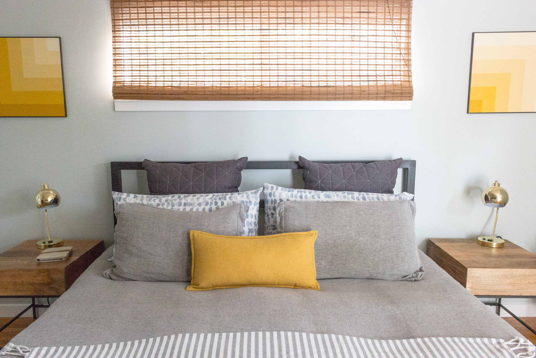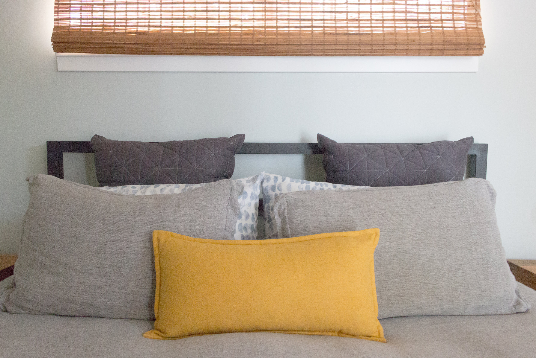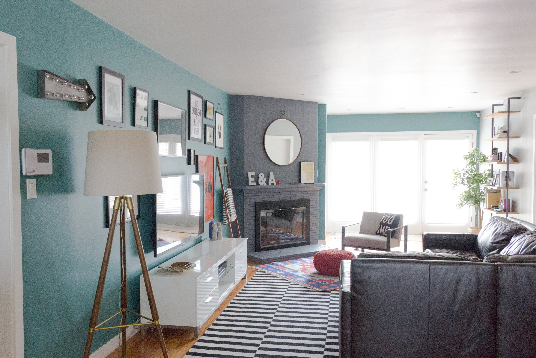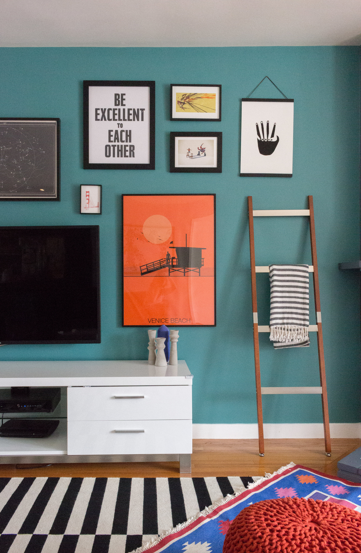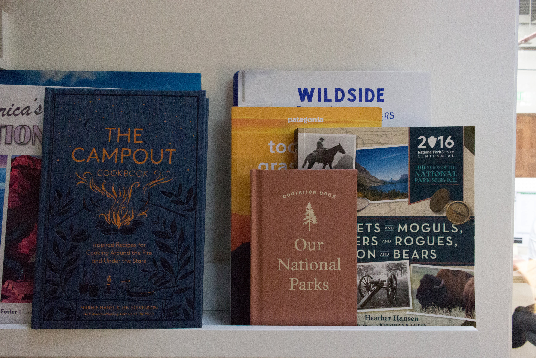Hi guys!
I’m so excited to share photos of the recently completed TOMS retail store in Williamsburg, Brooklyn. It was a privilege to be asked to reimagine the TOMS retail experience after having had the privilege of designing their first five retail stores when I was an in house designer at TOMS two and a half years ago. This was a great opportunity to breathe new life into the TOMS retail aesthetic to stay in step with the evolution of the brand.
The goal was to brighten things up, simplify and keep the focus on product and brand messaging. On the interior, we used a signature TOMS material - reclaimed wood, but used it in small doses, pairing it with lots of bright white and neutrals to balance it out. Product fixtures were also re imagined to be lighter and much more flexible for merchandising stories. We developed a peg wall system that can accommodate shelving, eyewear panels, mirrors and graphics. The nesting waterfall tables add a modern feel and are modular, allowing for neat and tidy product merchandising. In the cafe I played with tile in neutral tones to maintain that airy feeling. The store has a pretty small footprint but also has the luxury of having one of the largest outdoor patios in Brooklyn. Score! The in house team at TOMS did a great job of signing on Ricardo Gonzalez to create a striking mural on the exterior of the building which creates the ideal backdrop for leisurely hangs outs.
Overall really happy with how this turned out and so grateful to have had the opportunity to partner with TOMS again. Now let’s do another one! xo! jojo
