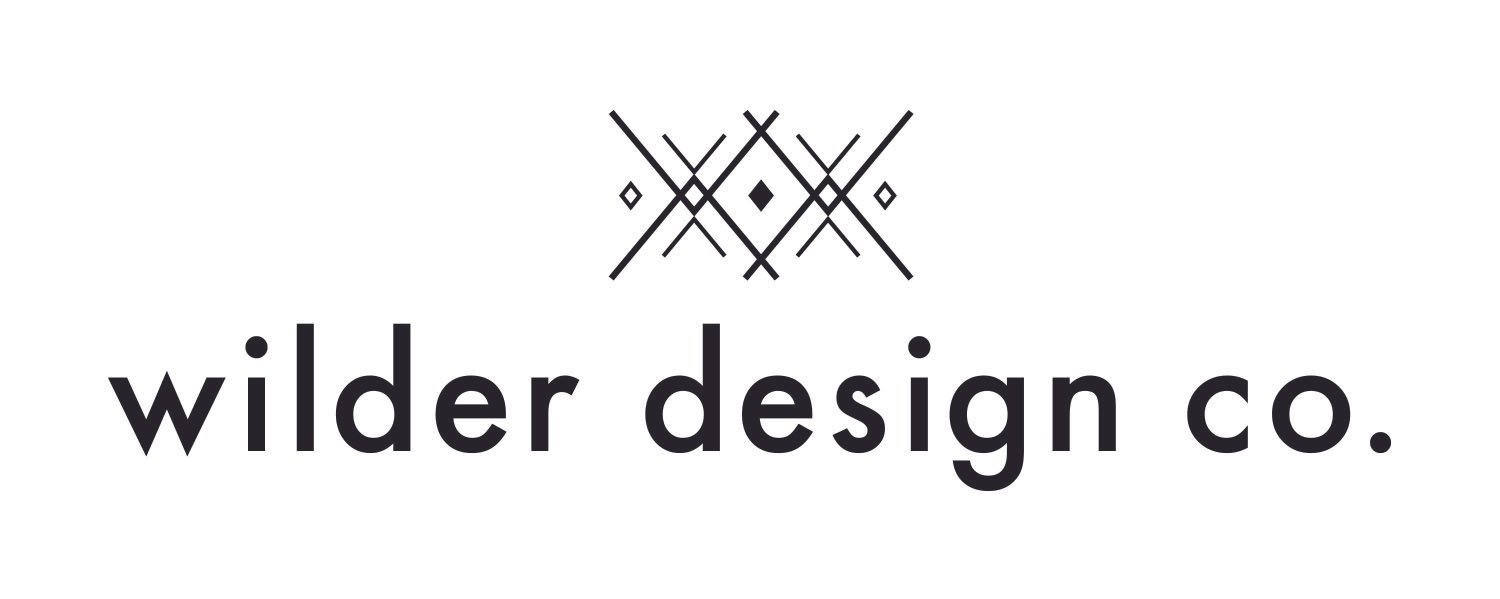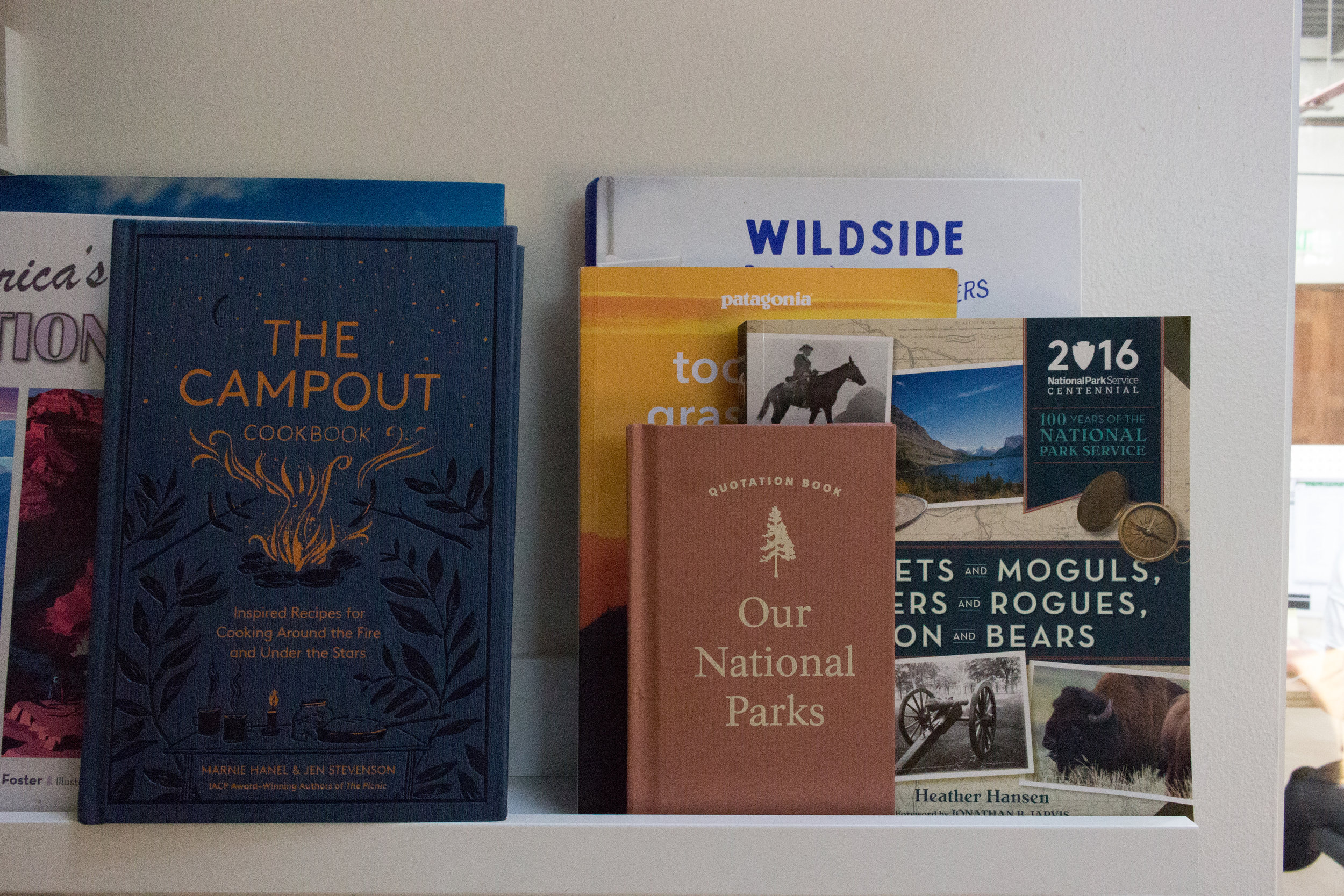Our friends at Parks Project approached us for some help setting up their first "official" HQ. When they outgrew their previous space in the co-founder's garage, they upgraded to an industrial, open concept office - but they still wanted to maintain the outdoorsy, DIY voice of the brand. After working closely with them on the layout and functional needs of the space, we developed a concept board to solidify the aesthetic, and pulled together options for desks, seating and decor. Then they took the reigns and built everything themselves. (They are quite the handy bunch!) I finally got a chance to see the finished space in person and it turned out great - a little industrial, a little minimal, with some DIY and camp vibes thrown in. Here's the concept board and finished photos so you can see the project from start to finish.
xo, jojo
















