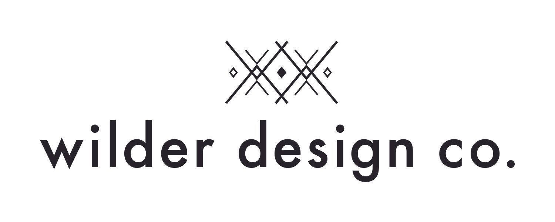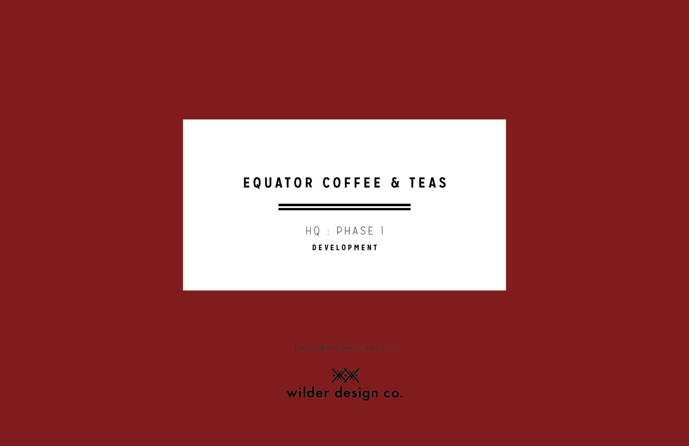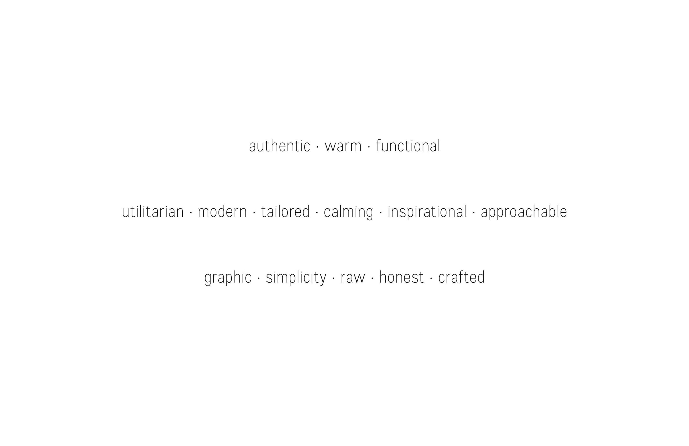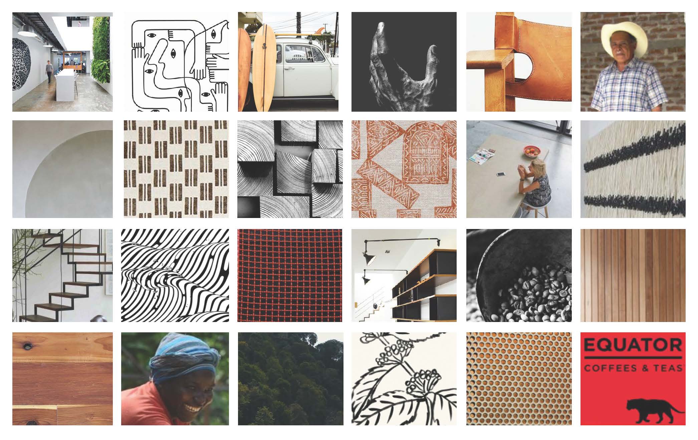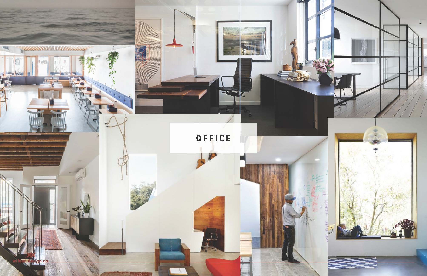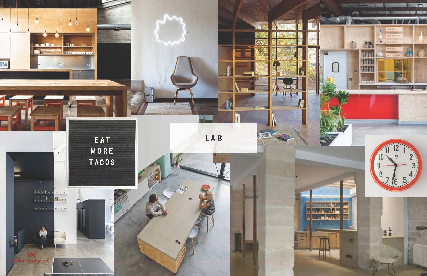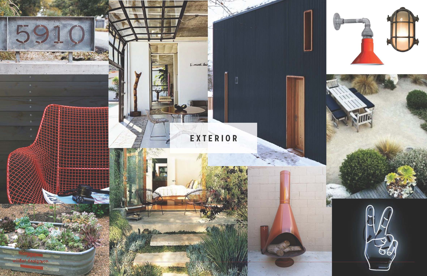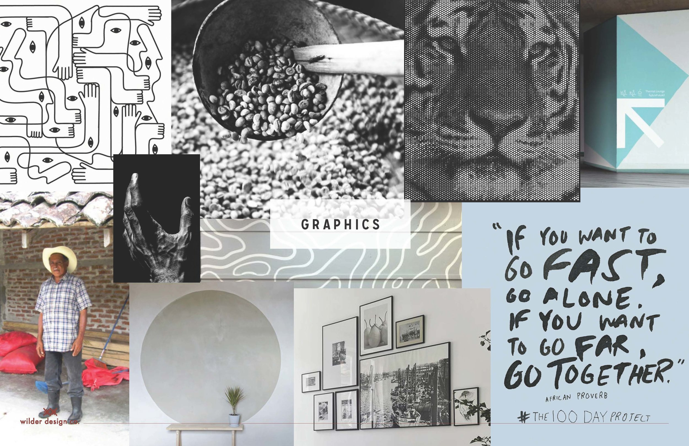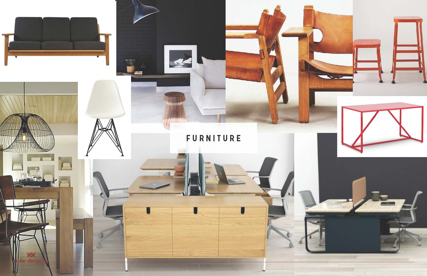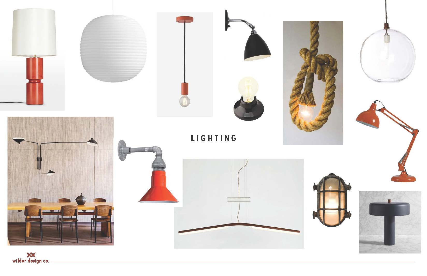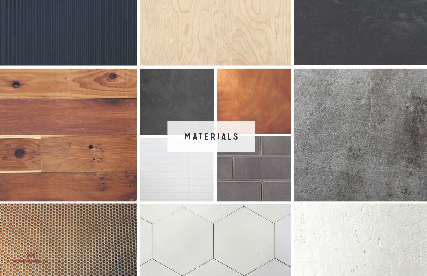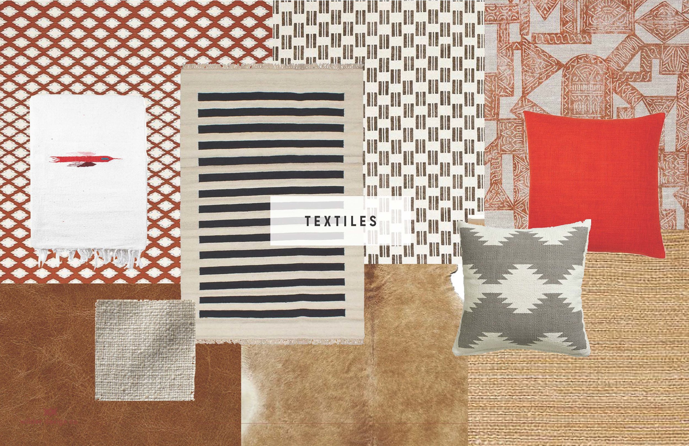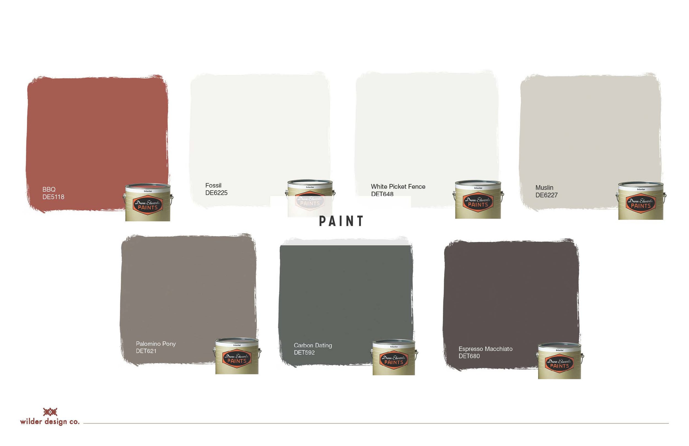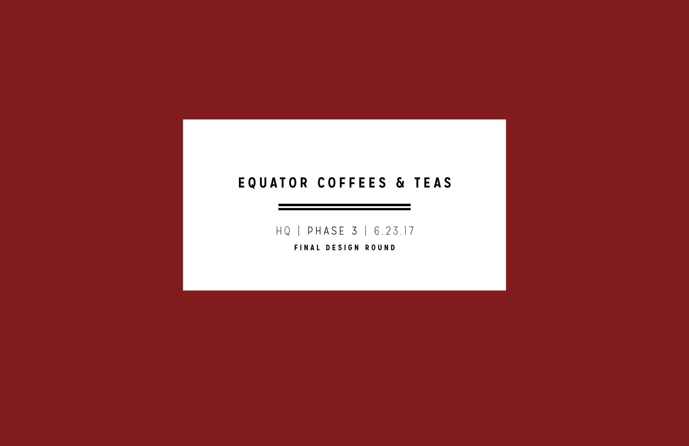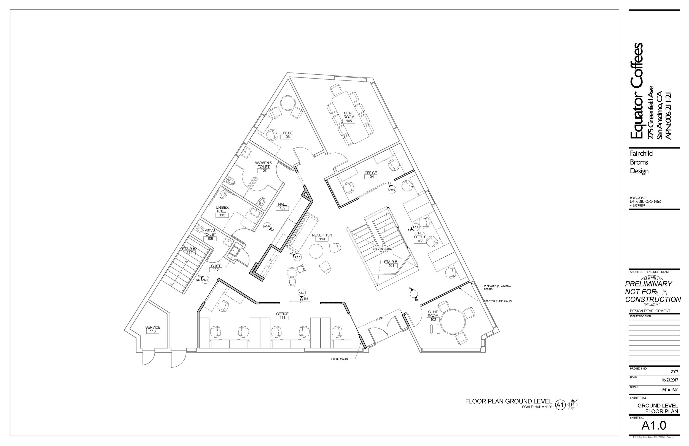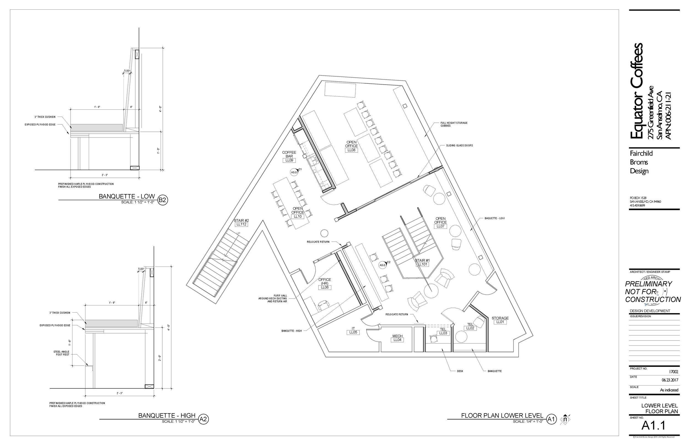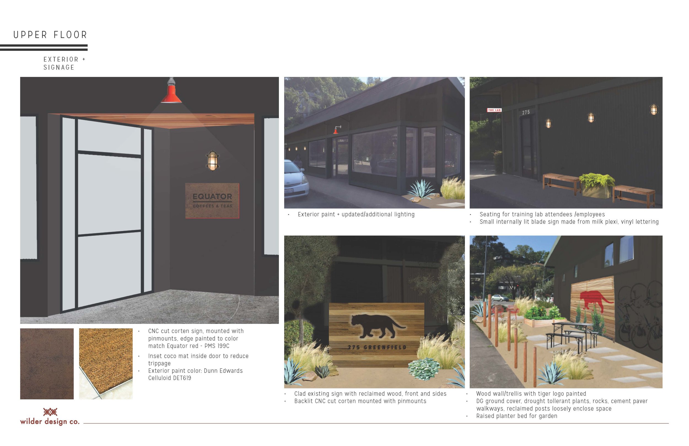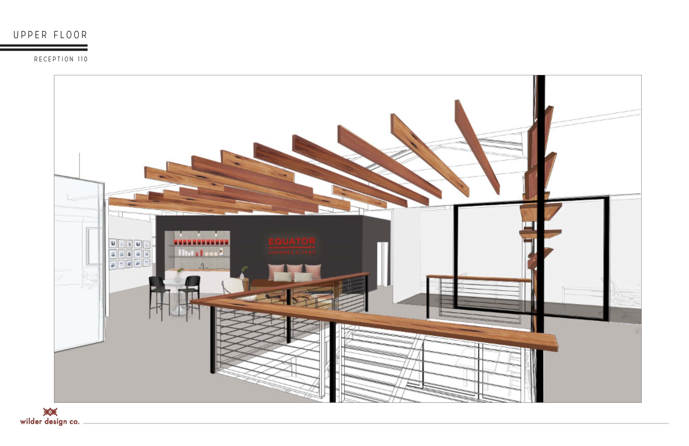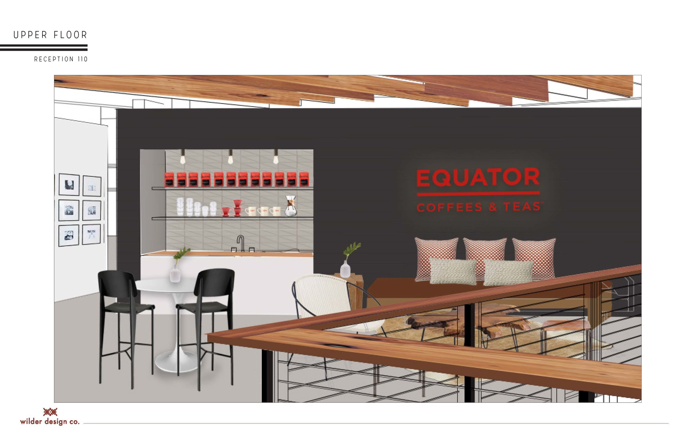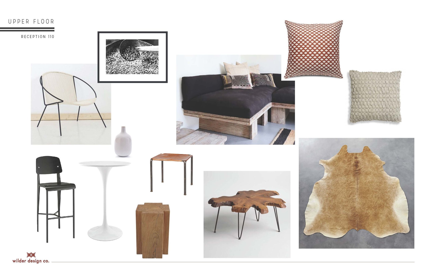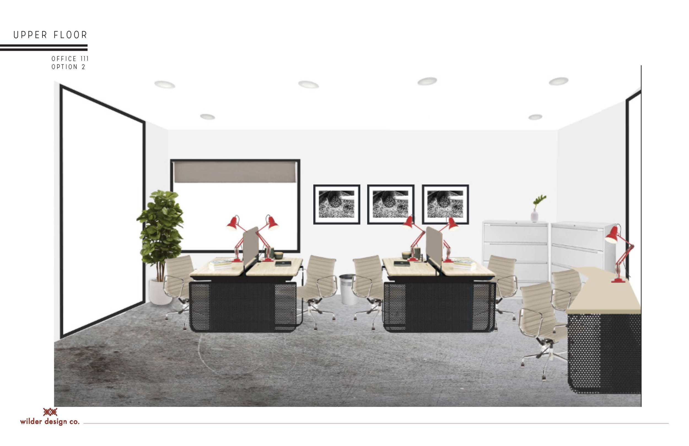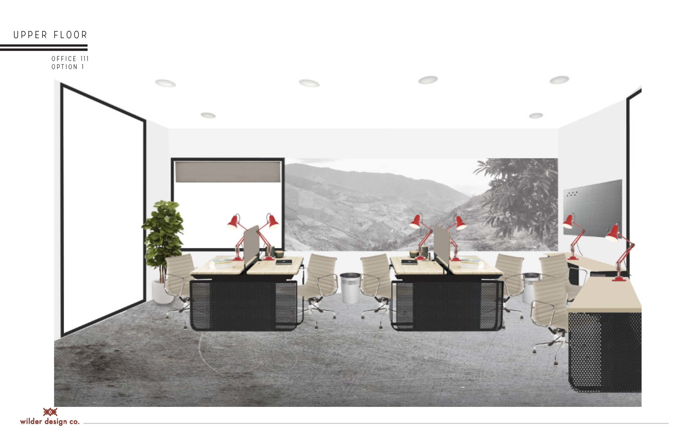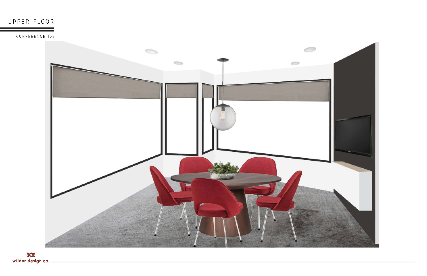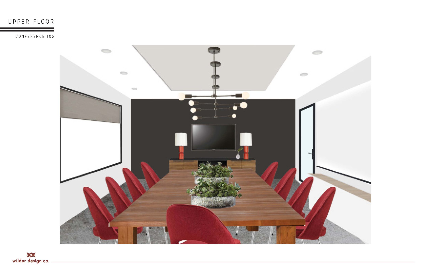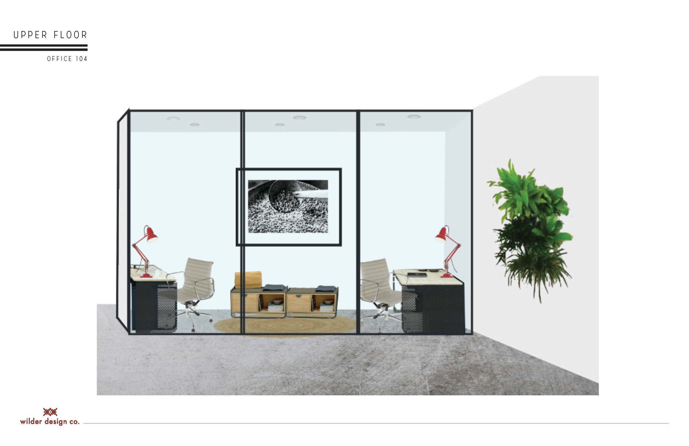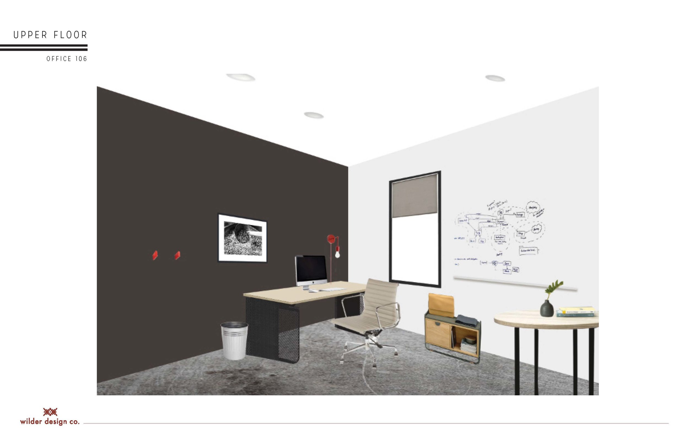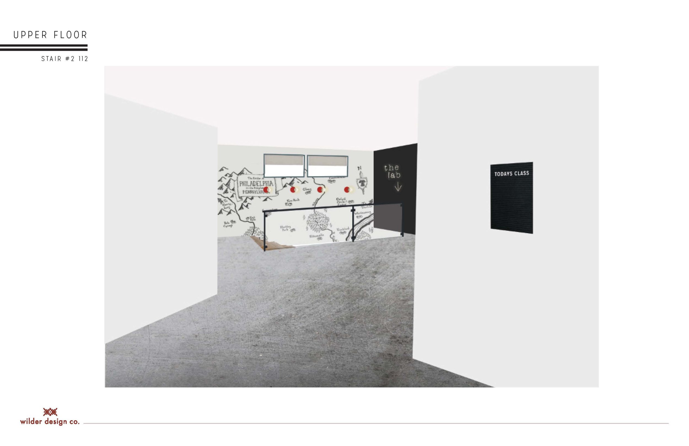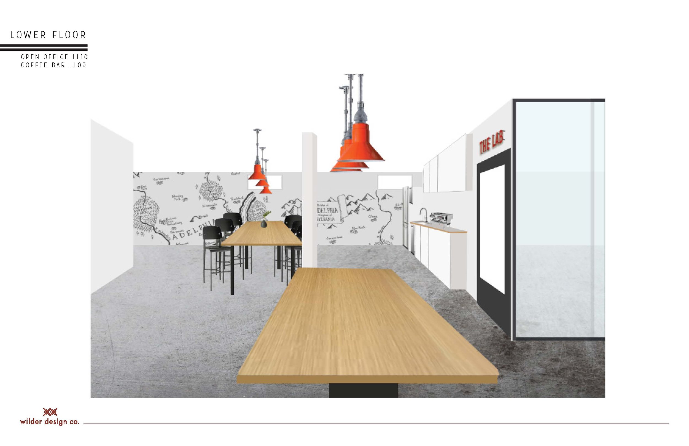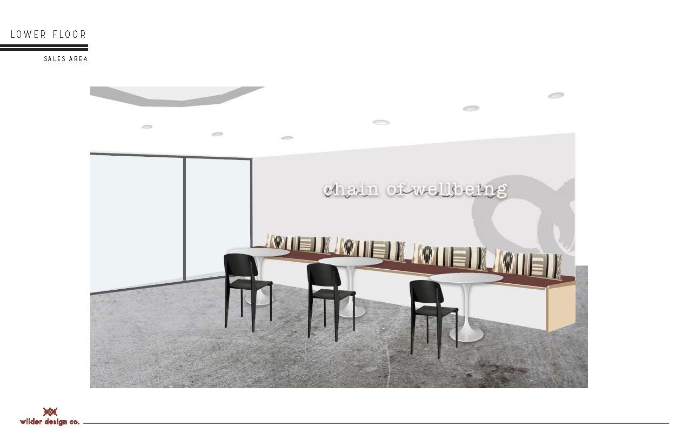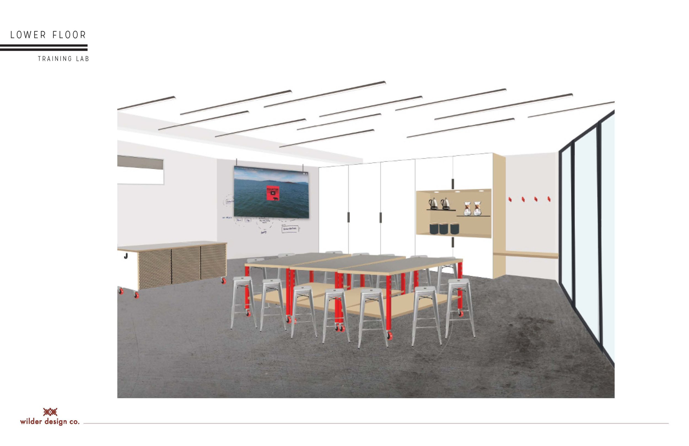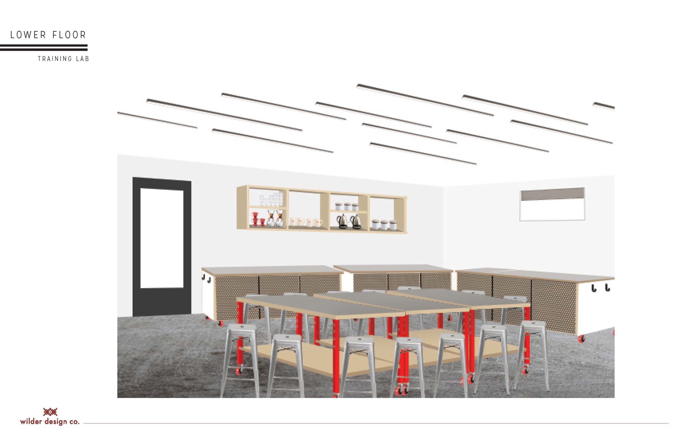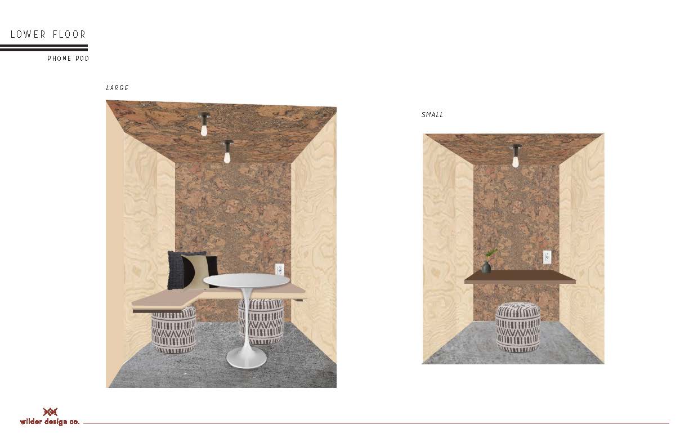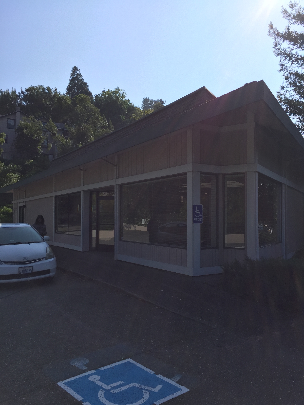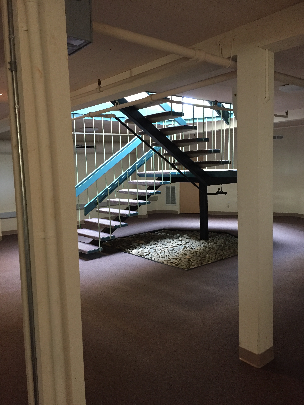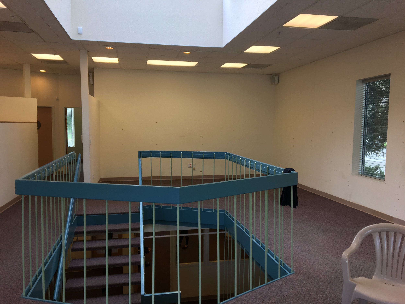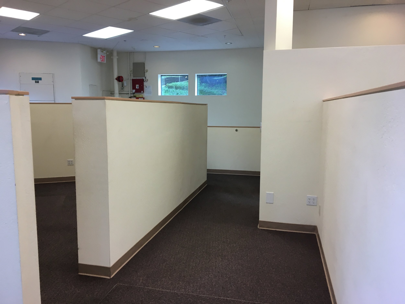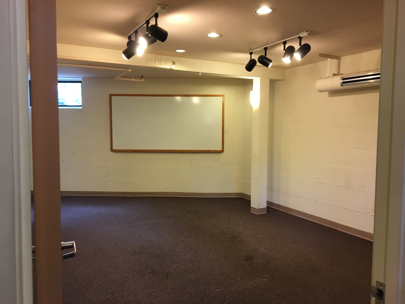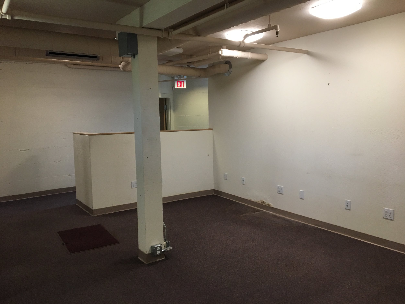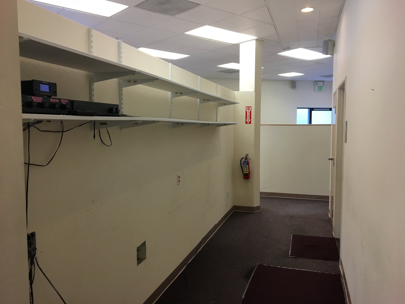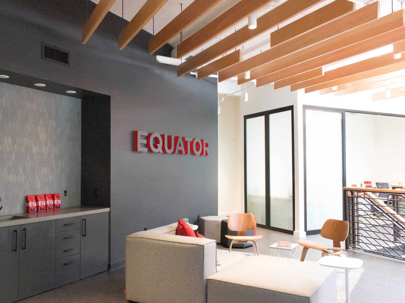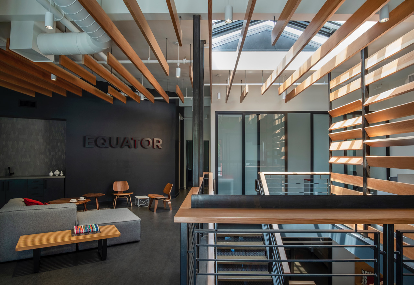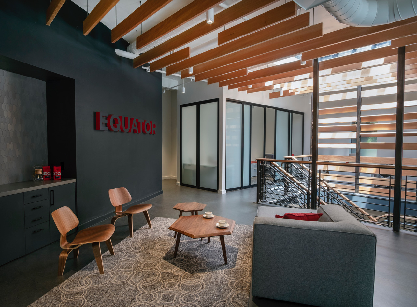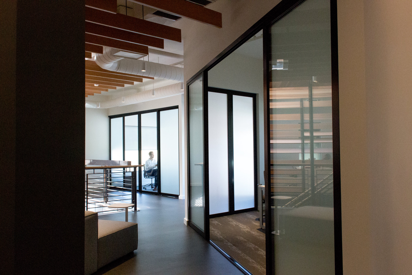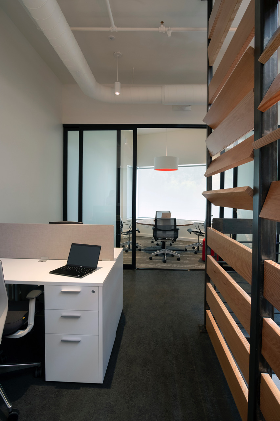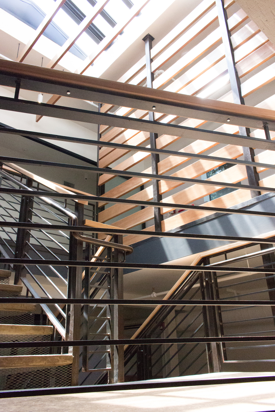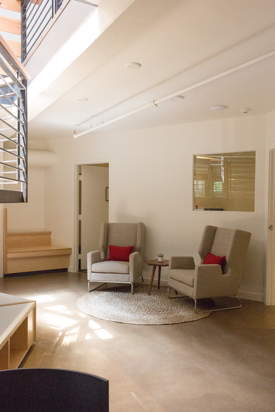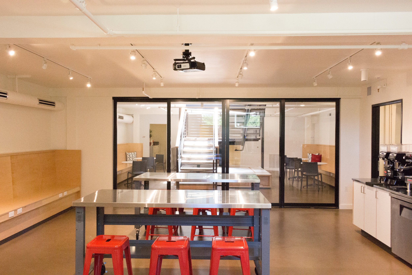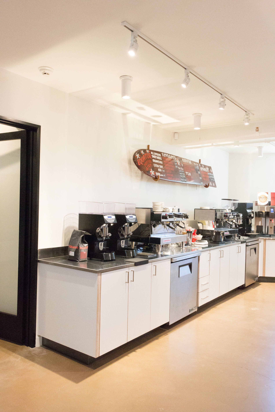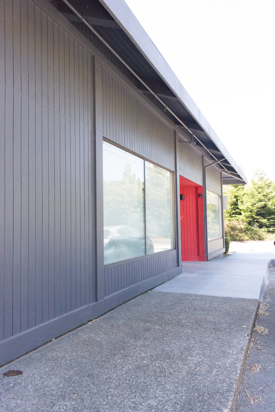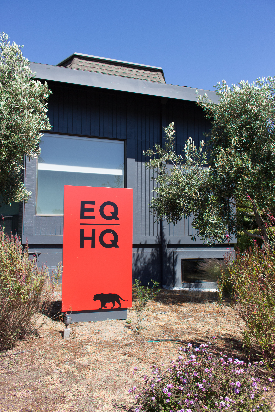Hi all - its time to take a little trip down memory lane and revisit a super fun project from last year. It might be appropriate to pour yourself a cup of coffee for this one, since our client makes some of the best coffee around! Not to mention they have some of the most beautiful cafes and branding which served as an excellent jumping off point for the design.
Equator came to us in early 2017 with a big ask - to help them relocate to their very first official headquarters. They were currently running the business out of their roastery, which they were quickly outgrowing. With their retail format and aesthetic beautifully set out by Boor Bridges, they had a good foundation to pull from, but needed to create an added layer of comfort and function for their office. We started with a deep dive into their brand by visiting a few of their cafes and then got into the first stage of design: inspiration and concept development.
Concept:
We built on the industrial and utilitarian materials core to Equator’s palette through adding new materials such as textiles, upholstery, wood and natural wovens. We proposed using textiles and prints that call back to the countries their coffee beans are sourced from, as well as highlight hand made crafts and makers. The goal was to evoke the same feeling of quality and care that is put into Equator’s fine coffee and teas, as well add some whimsy and soul to their sophisticated and urbane aesthetic. Luckily the team at Equator was excited by this concept and we took the next step diving into layout and design.
One design challenge put forth (among many) was to make the office incognito - its located on a very busy street and the Equator name is very well known in the area. So in order to keep people from constantly stopping in and asking for coffee, we opted to go grey with the exterior and keep the signage tonal. We also used Equator’s signature red color as a through line from the exterior all the way through the office.
Upon entering, we wanted there to be a call back to what Equator is all about - coffee! So in the feature wall behind the lobby, there is a mini coffee making kitchenette, complete with beautiful fireclay tile. Another challenge in the space was to disguise the exposed ductwork and revamp the stairwell and railings. I had the good fortune of collaborating with architect Jessica Fairchild of Jessica Fairchild Broms Design on the final stages of design, and Jessica came up with an excellent baffle system that did both, and is a stunning feature in the space. We opted for semi-transparent glass walls and doors to keep the small space feeling open, and used linoleum flooring to help absorb noise and (bonus points!) has a great sustainability factor.
Downstairs the team needed a training lab for the cafe staff to train in, and also to host community cuppings. For that reason the space needed to be very flexible, so we devised a system of rolling cafe carts, mobile tables and stackable stools to best serve these needs. There is also ample storage for equipment and a projector for presentations. In the area outside the lab, there is a kitchenette for employees, as well as casual banquette seating for staff or event attendees. A fun little space is the phone booth which is where employees to make private phone calls or have conference calls during the work day.
Final Design:
As most projects go, there were a few changes made to the design throughout the permitting, construction and purchasing phases. Fortunately a lot of the concepts made it through and I was able to get a first hand look at the space earlier this year and shoot some photos. Here they are, and in order to get the full effect, I included the before photos, along with the afters. (Cue mind explosion) Hope you enjoyed this little recap as much as I did!
xo - jojo
Before:
After:
(First two photos were taken by Christian Broms)
